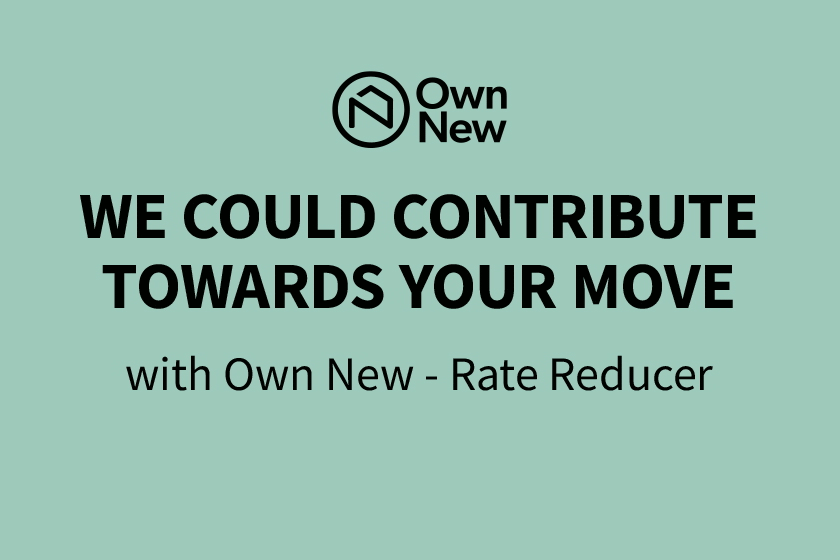
Site and location
Please note that all images are for illustrative purposes only. Final elevations of the property purchased may differ from those shown. Images include optional upgrades at additional cost. Please see our Image Disclaimer for further details.
Images and development layouts are for illustrative purposes, should be used for general guidance only and are not intended to form part of any contract or warranty unless specifically incorporated in writing. Development layouts including house types and tenures, the location of affordable housing, parking arrangements, play areas, landscaping and public open spaces are subject to change including any changes required due to a change in planning permission.
Super fast broadband is available on selected plots only. Broadband speeds may vary, which may be affected by various factors including distance from the exchange, time of day and internal home wiring. Actual installation time will be dependent on the broadband provider.
Square footage is the total internal floor area of the home, measured from the internal face of blockwork, excluding the garage (if applicable) and any area with less than 1.5m clear headroom under sloping ceilings. The area taken by stairs is included in both floors that the flight serves.
Gross annual projected rental yield figures are based on the projected yields of at least two independent valuations supplied. Figures do not represent guaranteed rental return and are based on the property being continually rented.
'5 Star Housebuilder' awarded to Barratt Developments Plc Group brands.
Following withdrawal or termination of any offer, we reserve the right to extend, reintroduce or amend any such offer as we see fit at any time.
95% Recommended - Based on HBF star rating scheme from 2010 to 2025 derived from the NHBC national new homes survey at eight weeks (https://www.hbf.co.uk/policy/policy-and-wider-work-program/customer-satisfaction-survey/#tab-downloads) over 95% of Barratt Developments PLC group customers surveyed would recommend our brands to a friend. Barratt Development brands include Barratt London, Barratt Homes and David Wilson Homes.
UK's most recommended house builder - Based on HBF star rating scheme from 2010 to 2025 derived from the NHBC national new homes survey at eight weeks (https://www.hbf.co.uk/policy/policy-and-wider-work-program/customer-satisfaction-survey/#tab-downloads) over 95% of Barratt Developments PLC group customers surveyed would recommend our brands to a friend. Barratt Development brands include Barratt London, Barratt Homes and David Wilson Homes.
/kidderpore-green_white-house-living-carousel_2520x1680.jpg?w=375&hash=DAAC1F9D031E9E595FD0C583F20AF17F| https://www.barratthomes.co.uk/new-homes/london/-/media/divisions/west-london/developments/kidderpore-green-(h418401)/kidderpore-green_white-house-living-carousel_2520x1680.jpg?w=425&hash=D26097B96C51459685D1D26E5B7D03CF| https://www.barratthomes.co.uk/new-homes/london/-/media/divisions/west-london/developments/kidderpore-green-(h418401)/kidderpore-green_white-house-living-carousel_2520x1680.jpg?w=475&hash=B1B7CB1F6B28898CEB51827CAA9BC00D| https://www.barratthomes.co.uk/new-homes/london/-/media/divisions/west-london/developments/kidderpore-green-(h418401)/kidderpore-green_white-house-living-carousel_2520x1680.jpg?w=525&hash=99E984740160ACAA1E16AFC5C6357F39| https://www.barratthomes.co.uk/new-homes/london/-/media/divisions/west-london/developments/kidderpore-green-(h418401)/kidderpore-green_white-house-living-carousel_2520x1680.jpg?w=575&hash=8D14494C1AFA4AB890A517368A00C369| https://www.barratthomes.co.uk/new-homes/london/-/media/divisions/west-london/developments/kidderpore-green-(h418401)/kidderpore-green_white-house-living-carousel_2520x1680.jpg?w=625&hash=1D5C13F6628B061A04D8B64D43564480| https://www.barratthomes.co.uk/new-homes/london/-/media/divisions/west-london/developments/kidderpore-green-(h418401)/kidderpore-green_white-house-living-carousel_2520x1680.jpg?w=675&hash=E009BFC5B21E5ABA6828994CB53BD8C5| https://www.barratthomes.co.uk/new-homes/london/-/media/divisions/west-london/developments/kidderpore-green-(h418401)/kidderpore-green_white-house-living-carousel_2520x1680.jpg?w=725&hash=677DC8F411B0844173A590D92ABCE8B7| https://www.barratthomes.co.uk/new-homes/london/-/media/divisions/west-london/developments/kidderpore-green-(h418401)/kidderpore-green_white-house-living-carousel_2520x1680.jpg?w=775&hash=768071D97C10755BBC9A8672341087A0| https://www.barratthomes.co.uk/new-homes/london/-/media/divisions/west-london/developments/kidderpore-green-(h418401)/kidderpore-green_white-house-living-carousel_2520x1680.jpg?w=825&hash=BDEBFA3A16ECC46D0575CD061250DE80| https://www.barratthomes.co.uk/new-homes/london/-/media/divisions/west-london/developments/kidderpore-green-(h418401)/kidderpore-green_white-house-living-carousel_2520x1680.jpg?w=840&hash=C11CA1B1A7DD22D50D1F8BF923BA66D9)
/kidderpore-green_external_nov-18_2520x1680.jpg?w=375&hash=6D7CB5344BCD2F4342737B26A4ADD748| https://www.barratthomes.co.uk/new-homes/london/-/media/divisions/west-london/developments/kidderpore-green-(h418401)/kidderpore-green_external_nov-18_2520x1680.jpg?w=425&hash=55D8FDBFC7654AAA1FA280F663906621| https://www.barratthomes.co.uk/new-homes/london/-/media/divisions/west-london/developments/kidderpore-green-(h418401)/kidderpore-green_external_nov-18_2520x1680.jpg?w=475&hash=AE3C2E75326057029F1B7D13D55F0BCF| https://www.barratthomes.co.uk/new-homes/london/-/media/divisions/west-london/developments/kidderpore-green-(h418401)/kidderpore-green_external_nov-18_2520x1680.jpg?w=525&hash=E71325D81AD4A4CE9C718B44074E6402| https://www.barratthomes.co.uk/new-homes/london/-/media/divisions/west-london/developments/kidderpore-green-(h418401)/kidderpore-green_external_nov-18_2520x1680.jpg?w=575&hash=EA7B4FB169057EE6227E2B3AAD0A70BA| https://www.barratthomes.co.uk/new-homes/london/-/media/divisions/west-london/developments/kidderpore-green-(h418401)/kidderpore-green_external_nov-18_2520x1680.jpg?w=625&hash=C8B0FF01F226E2EA4D5203D1ACDB1F77| https://www.barratthomes.co.uk/new-homes/london/-/media/divisions/west-london/developments/kidderpore-green-(h418401)/kidderpore-green_external_nov-18_2520x1680.jpg?w=675&hash=BA4D72162343BDE938FE50DAC80D832F| https://www.barratthomes.co.uk/new-homes/london/-/media/divisions/west-london/developments/kidderpore-green-(h418401)/kidderpore-green_external_nov-18_2520x1680.jpg?w=725&hash=E6F5FA97607CC4830CBEBDD88A0938C8| https://www.barratthomes.co.uk/new-homes/london/-/media/divisions/west-london/developments/kidderpore-green-(h418401)/kidderpore-green_external_nov-18_2520x1680.jpg?w=775&hash=EC4D60A2A46D462081C091F3FA57DFAD| https://www.barratthomes.co.uk/new-homes/london/-/media/divisions/west-london/developments/kidderpore-green-(h418401)/kidderpore-green_external_nov-18_2520x1680.jpg?w=825&hash=AC495815CC1ADBD513DEBF6B50FEB1EF| https://www.barratthomes.co.uk/new-homes/london/-/media/divisions/west-london/developments/kidderpore-green-(h418401)/kidderpore-green_external_nov-18_2520x1680.jpg?w=840&hash=D8454730C205C7D7334F75A0E801DA2F)
/kidderpore-green_white-house-kitchen_nov-18_2520x1680.jpg?w=375&hash=B0FA930B94DB27FE993E59BA7A3CB39D| https://www.barratthomes.co.uk/new-homes/london/-/media/divisions/west-london/developments/kidderpore-green-(h418401)/kidderpore-green_white-house-kitchen_nov-18_2520x1680.jpg?w=425&hash=5033F6C8288705B4D922A18F8383046D| https://www.barratthomes.co.uk/new-homes/london/-/media/divisions/west-london/developments/kidderpore-green-(h418401)/kidderpore-green_white-house-kitchen_nov-18_2520x1680.jpg?w=475&hash=2B878C3F15900E7FA811ACAAC8868435| https://www.barratthomes.co.uk/new-homes/london/-/media/divisions/west-london/developments/kidderpore-green-(h418401)/kidderpore-green_white-house-kitchen_nov-18_2520x1680.jpg?w=525&hash=2EA54E74A24560E6E29D94837AA9EE66| https://www.barratthomes.co.uk/new-homes/london/-/media/divisions/west-london/developments/kidderpore-green-(h418401)/kidderpore-green_white-house-kitchen_nov-18_2520x1680.jpg?w=575&hash=024FEFB25E38849C79176B6E01F5E494| https://www.barratthomes.co.uk/new-homes/london/-/media/divisions/west-london/developments/kidderpore-green-(h418401)/kidderpore-green_white-house-kitchen_nov-18_2520x1680.jpg?w=625&hash=22F7EC402286872B24FD8A9C15CAC50D| https://www.barratthomes.co.uk/new-homes/london/-/media/divisions/west-london/developments/kidderpore-green-(h418401)/kidderpore-green_white-house-kitchen_nov-18_2520x1680.jpg?w=675&hash=85367D7E21E6F82F96119C90FFF509BB| https://www.barratthomes.co.uk/new-homes/london/-/media/divisions/west-london/developments/kidderpore-green-(h418401)/kidderpore-green_white-house-kitchen_nov-18_2520x1680.jpg?w=725&hash=D9EADCD7455CEC53E4DC3AA758AEB75B| https://www.barratthomes.co.uk/new-homes/london/-/media/divisions/west-london/developments/kidderpore-green-(h418401)/kidderpore-green_white-house-kitchen_nov-18_2520x1680.jpg?w=775&hash=F349822A53E76080FB86160A299ECF25| https://www.barratthomes.co.uk/new-homes/london/-/media/divisions/west-london/developments/kidderpore-green-(h418401)/kidderpore-green_white-house-kitchen_nov-18_2520x1680.jpg?w=825&hash=CE72DB4742529BC6B0682C15D4D375B0| https://www.barratthomes.co.uk/new-homes/london/-/media/divisions/west-london/developments/kidderpore-green-(h418401)/kidderpore-green_white-house-kitchen_nov-18_2520x1680.jpg?w=840&hash=06BF573D76ED88AB52225653288FBD1D)
/213360.jpg?w=375&hash=A1BF39F8DC449CC796CA6EC39142200D| https://www.barratthomes.co.uk/new-homes/london/-/media/divisions/west-london/developments/kidderpore-green-(h418401)/213360.jpg?w=425&hash=D4FC1B95E9E98B8E4CA6F98341386D58| https://www.barratthomes.co.uk/new-homes/london/-/media/divisions/west-london/developments/kidderpore-green-(h418401)/213360.jpg?w=475&hash=D52581253251ECB60C451620935B65DF| https://www.barratthomes.co.uk/new-homes/london/-/media/divisions/west-london/developments/kidderpore-green-(h418401)/213360.jpg?w=525&hash=63FF1F2FE4242EA2F7D6D98B4317B32D| https://www.barratthomes.co.uk/new-homes/london/-/media/divisions/west-london/developments/kidderpore-green-(h418401)/213360.jpg?w=575&hash=7A36DCE6467124310EB8D098215CB636| https://www.barratthomes.co.uk/new-homes/london/-/media/divisions/west-london/developments/kidderpore-green-(h418401)/213360.jpg?w=625&hash=BADABE187272618732A292BA3D1C9039| https://www.barratthomes.co.uk/new-homes/london/-/media/divisions/west-london/developments/kidderpore-green-(h418401)/213360.jpg?w=675&hash=1A876F274197A93413E575FA9D70C0EE| https://www.barratthomes.co.uk/new-homes/london/-/media/divisions/west-london/developments/kidderpore-green-(h418401)/213360.jpg?w=725&hash=31FC20CA999276BB78AF5170D839B95A| https://www.barratthomes.co.uk/new-homes/london/-/media/divisions/west-london/developments/kidderpore-green-(h418401)/213360.jpg?w=775&hash=9B0B3D0701FB33FA86DA499801E01951| https://www.barratthomes.co.uk/new-homes/london/-/media/divisions/west-london/developments/kidderpore-green-(h418401)/213360.jpg?w=825&hash=A173FF9456FC05DA4036748605BC5CDC| https://www.barratthomes.co.uk/new-homes/london/-/media/divisions/west-london/developments/kidderpore-green-(h418401)/213360.jpg?w=840&hash=323BCDF4F69C87C538CFF0AA0134649F)
/kidderpore-green_external-2_nov-18_2520x1680.jpg?w=375&hash=13977AD78A591BD68541E6B753E1CFE8| https://www.barratthomes.co.uk/new-homes/london/-/media/divisions/west-london/developments/kidderpore-green-(h418401)/kidderpore-green_external-2_nov-18_2520x1680.jpg?w=425&hash=5E983B53E1987F478139FC0232C31986| https://www.barratthomes.co.uk/new-homes/london/-/media/divisions/west-london/developments/kidderpore-green-(h418401)/kidderpore-green_external-2_nov-18_2520x1680.jpg?w=475&hash=7F71068685CA754BE76B41D15A59C9B2| https://www.barratthomes.co.uk/new-homes/london/-/media/divisions/west-london/developments/kidderpore-green-(h418401)/kidderpore-green_external-2_nov-18_2520x1680.jpg?w=525&hash=DB1B93466B220D54BBC62790426449D9| https://www.barratthomes.co.uk/new-homes/london/-/media/divisions/west-london/developments/kidderpore-green-(h418401)/kidderpore-green_external-2_nov-18_2520x1680.jpg?w=575&hash=11D84490E5508B1AFFC39E28CEF5DDEA| https://www.barratthomes.co.uk/new-homes/london/-/media/divisions/west-london/developments/kidderpore-green-(h418401)/kidderpore-green_external-2_nov-18_2520x1680.jpg?w=625&hash=9D1DA62A483C5468859AF3324CC5B020| https://www.barratthomes.co.uk/new-homes/london/-/media/divisions/west-london/developments/kidderpore-green-(h418401)/kidderpore-green_external-2_nov-18_2520x1680.jpg?w=675&hash=B3805F4AB17873BA8625F5F5C1558850| https://www.barratthomes.co.uk/new-homes/london/-/media/divisions/west-london/developments/kidderpore-green-(h418401)/kidderpore-green_external-2_nov-18_2520x1680.jpg?w=725&hash=4CFF6FEA301A3B84D9A029EC7A4B8482| https://www.barratthomes.co.uk/new-homes/london/-/media/divisions/west-london/developments/kidderpore-green-(h418401)/kidderpore-green_external-2_nov-18_2520x1680.jpg?w=775&hash=0FA738B8CFB722EF0BC962444CAC23D3| https://www.barratthomes.co.uk/new-homes/london/-/media/divisions/west-london/developments/kidderpore-green-(h418401)/kidderpore-green_external-2_nov-18_2520x1680.jpg?w=825&hash=EA77228697003D30DFDD59614D726E76| https://www.barratthomes.co.uk/new-homes/london/-/media/divisions/west-london/developments/kidderpore-green-(h418401)/kidderpore-green_external-2_nov-18_2520x1680.jpg?w=840&hash=E2C36E92DFD6F57A16FFD5576D93D02C)
/197554.jpg?w=375&hash=4345BB060AD09EF8EBE9755DADAAD735| https://www.barratthomes.co.uk/new-homes/london/-/media/divisions/west-london/developments/kidderpore-green-(h418401)/197554.jpg?w=425&hash=4756AC3ECEE705E8ACB6A72DE0360EBD| https://www.barratthomes.co.uk/new-homes/london/-/media/divisions/west-london/developments/kidderpore-green-(h418401)/197554.jpg?w=475&hash=0D0D4923DAEBCA767C980E4445166386| https://www.barratthomes.co.uk/new-homes/london/-/media/divisions/west-london/developments/kidderpore-green-(h418401)/197554.jpg?w=525&hash=8ADDAF6198A06BBF44FB95CEFA0284F9| https://www.barratthomes.co.uk/new-homes/london/-/media/divisions/west-london/developments/kidderpore-green-(h418401)/197554.jpg?w=575&hash=585FFC5AB596D8C35B0410D4B6026A9B| https://www.barratthomes.co.uk/new-homes/london/-/media/divisions/west-london/developments/kidderpore-green-(h418401)/197554.jpg?w=625&hash=8E200DE93E8772683B1BAD74B4CD23BC| https://www.barratthomes.co.uk/new-homes/london/-/media/divisions/west-london/developments/kidderpore-green-(h418401)/197554.jpg?w=675&hash=D01A82FDD6771612AE56ADD1D00DE715| https://www.barratthomes.co.uk/new-homes/london/-/media/divisions/west-london/developments/kidderpore-green-(h418401)/197554.jpg?w=725&hash=7EB949AA54C0DC1F5E4D0E8311A1B414| https://www.barratthomes.co.uk/new-homes/london/-/media/divisions/west-london/developments/kidderpore-green-(h418401)/197554.jpg?w=775&hash=A6D03453FCFA23AE8F333A51FFCF5D2C| https://www.barratthomes.co.uk/new-homes/london/-/media/divisions/west-london/developments/kidderpore-green-(h418401)/197554.jpg?w=825&hash=F9AE352C2B97036EE201DC99FE979EA6| https://www.barratthomes.co.uk/new-homes/london/-/media/divisions/west-london/developments/kidderpore-green-(h418401)/197554.jpg?w=840&hash=6109F92835C7EA3FE527DB30EF2FFC1C)