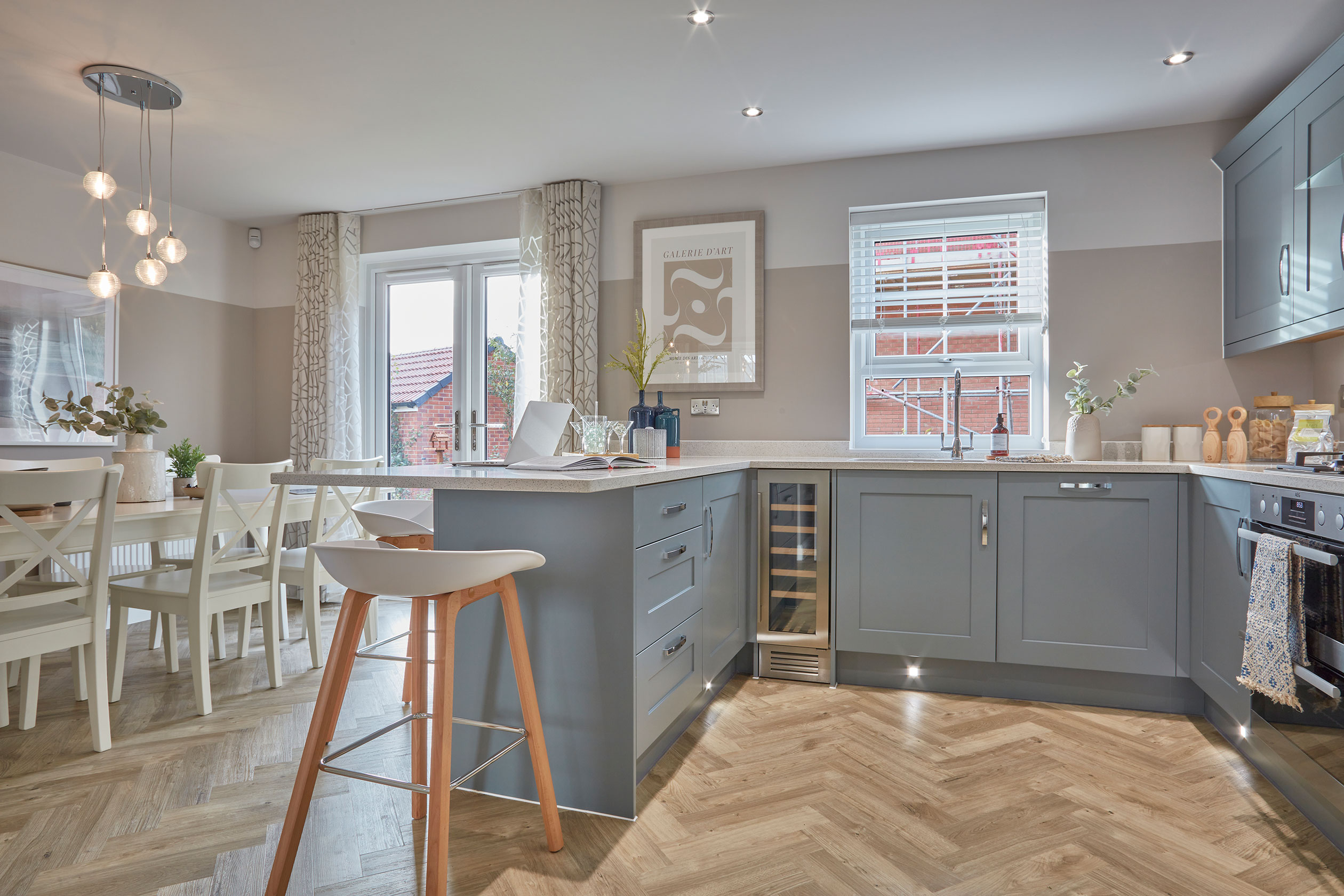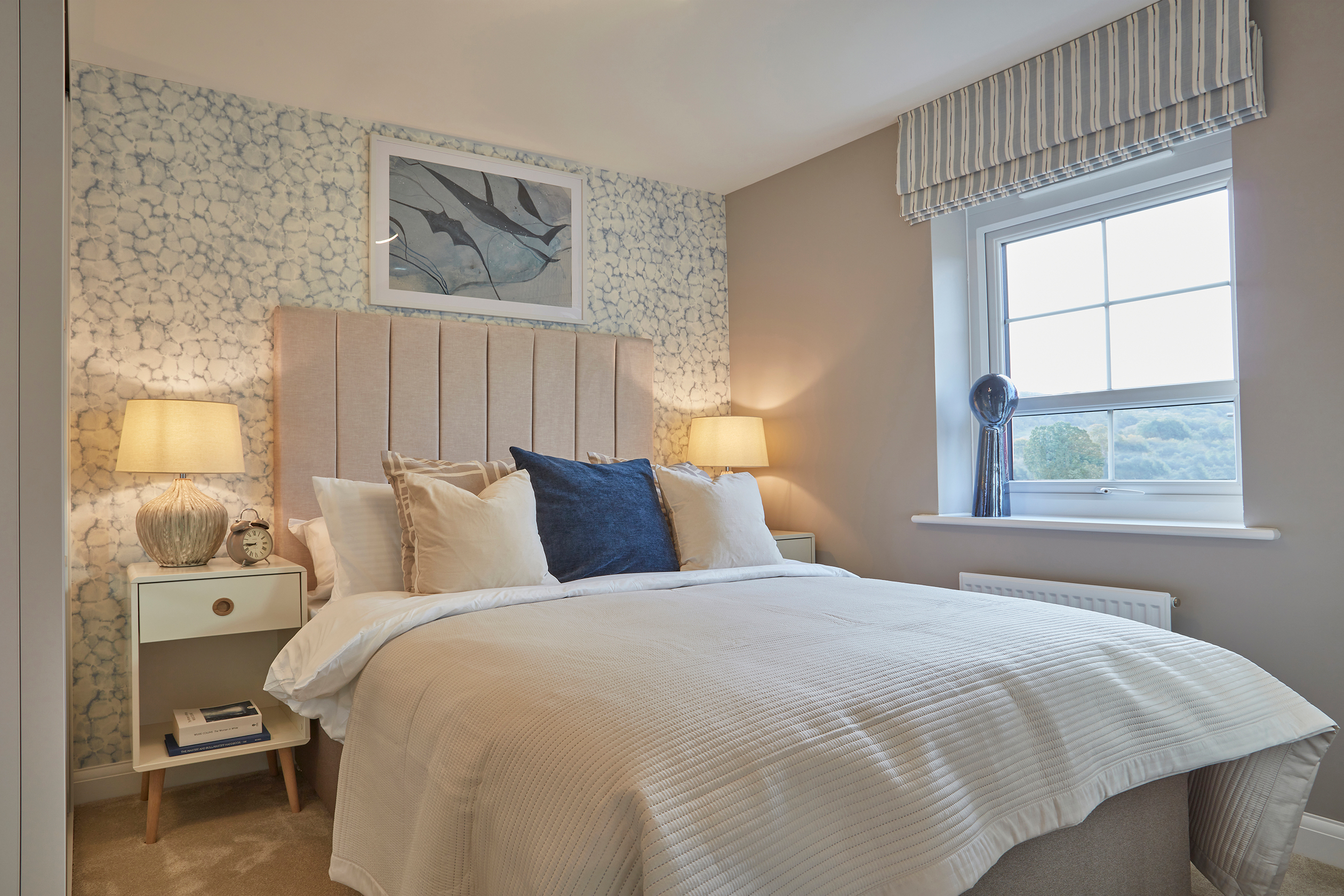

View a show home
You are currently viewing the show home for this house style at our Merlin Gate development - Manor Road, Newent
Explore
Floor plans
Please note that all images are for illustrative purposes only. Final elevations of the property purchased may differ from those shown. Images include optional upgrades at additional cost. Please see our Image Disclaimer for further details.
Images and development layouts are for illustrative purposes, should be used for general guidance only and are not intended to form part of any contract or warranty unless specifically incorporated in writing. Development layouts including house types and tenures, the location of affordable housing, parking arrangements, play areas, landscaping and public open spaces are subject to change including any changes required due to a change in planning permission.
Super fast broadband is available on selected plots only. Broadband speeds may vary, which may be affected by various factors including distance from the exchange, time of day and internal home wiring. Actual installation time will be dependent on the broadband provider.
Square footage is the total internal floor area of the home, measured from the internal face of blockwork, excluding the garage (if applicable) and any area with less than 1.5m clear headroom under sloping ceilings. The area taken by stairs is included in both floors that the flight serves.
Gross annual projected rental yield figures are based on the projected yields of at least two independent valuations supplied. Figures do not represent guaranteed rental return and are based on the property being continually rented.
'5 Star Housebuilder' awarded to Barratt Developments Plc Group brands.
Following withdrawal or termination of any offer, we reserve the right to extend, reintroduce or amend any such offer as we see fit at any time.
95% Recommended - Based on HBF star rating scheme from 2010 to 2025 derived from the NHBC national new homes survey at eight weeks (https://www.hbf.co.uk/policy/policy-and-wider-work-program/customer-satisfaction-survey/#tab-downloads) over 95% of Barratt Developments PLC group customers surveyed would recommend our brands to a friend. Barratt Development brands include Barratt London, Barratt Homes and David Wilson Homes.
UK's most recommended house builder - Based on HBF star rating scheme from 2010 to 2025 derived from the NHBC national new homes survey at eight weeks (https://www.hbf.co.uk/policy/policy-and-wider-work-program/customer-satisfaction-survey/#tab-downloads) over 95% of Barratt Developments PLC group customers surveyed would recommend our brands to a friend. Barratt Development brands include Barratt London, Barratt Homes and David Wilson Homes.
Purchasers are entitled to receive a deposit contribution towards the overall purchase price, on selected plots, of £1,000 for every £20,000 spent. Please note that you may be required to pay a contribution towards the purchase price depending on your lender’s mortgage eligibility criteria.
The sum to be contributed by Barratt Homes will be agreed prior to the reservation of your property, this will be shown as a deduction on the final account.
Eligible purchasers must declare their intention to claim the deposit contribution as soon as reasonably practicable in advance of reserving a property.
This offer cannot be used in conjunction with any other Barratt Homes offer.
This offer is available on residential properties to eligible purchasers buying the property with cash or with the aid of a mortgage (eligible purchasers must meet their lender’s mortgage eligibility criteria however) and does not exclude eligible purchasers from qualifying for Help to Buy - Wales.
We will cover the cost of flooring up to the equivalent of 1% of the purchase price of the property (excluding extras). Customers are required to choose from our Choices flooring ranges. Final selection may be limited within these ranges due to availability, factors beyond our control and/or dependent on the build phase of the selected property.
Please speak to one of our Sales Advisers if you have any questions regarding what flooring options are available for a particular property. There is no cash or cash equivalent for this offer. Customers will not be able to select flooring from a third party. If the cost of the flooring chosen exceeds 1% of the purchase price (excluding extras), the customer will be required to pay the excess.







/external-photography/merlin-gate-chester-ellerton.jpg?w=375&hash=927EA5105F5D2DA23408F6ADC4C49DAC| https://www.barratthomes.co.uk/-/media/divisions/bh-south-wales/developments/merlin-gate-(h839001)/external-photography/merlin-gate-chester-ellerton.jpg?w=425&hash=E876AEAC88A0AC0B061C8CBC57B05449| https://www.barratthomes.co.uk/-/media/divisions/bh-south-wales/developments/merlin-gate-(h839001)/external-photography/merlin-gate-chester-ellerton.jpg?w=475&hash=E5DA2F1B724AFF0FE8C45E28A81D8F36| https://www.barratthomes.co.uk/-/media/divisions/bh-south-wales/developments/merlin-gate-(h839001)/external-photography/merlin-gate-chester-ellerton.jpg?w=525&hash=07F65F7FB61F2BD3BC775FA6091889AC| https://www.barratthomes.co.uk/-/media/divisions/bh-south-wales/developments/merlin-gate-(h839001)/external-photography/merlin-gate-chester-ellerton.jpg?w=575&hash=DA41AFDC5C4DE44C20C3ECCB5C1ECFF1| https://www.barratthomes.co.uk/-/media/divisions/bh-south-wales/developments/merlin-gate-(h839001)/external-photography/merlin-gate-chester-ellerton.jpg?w=625&hash=07E08B2E99D30BA771AEF17DD6532350| https://www.barratthomes.co.uk/-/media/divisions/bh-south-wales/developments/merlin-gate-(h839001)/external-photography/merlin-gate-chester-ellerton.jpg?w=675&hash=1E16BCD1B10DD1911C09F2F1990C221B| https://www.barratthomes.co.uk/-/media/divisions/bh-south-wales/developments/merlin-gate-(h839001)/external-photography/merlin-gate-chester-ellerton.jpg?w=725&hash=01EC49FFB6F19789BF1766E401508A19| https://www.barratthomes.co.uk/-/media/divisions/bh-south-wales/developments/merlin-gate-(h839001)/external-photography/merlin-gate-chester-ellerton.jpg?w=775&hash=01B926025C46DF97ED28D65E6C3C63A5| https://www.barratthomes.co.uk/-/media/divisions/bh-south-wales/developments/merlin-gate-(h839001)/external-photography/merlin-gate-chester-ellerton.jpg?w=825&hash=6032CBEA36D9E93D1731A3FE555BF903| https://www.barratthomes.co.uk/-/media/divisions/bh-south-wales/developments/merlin-gate-(h839001)/external-photography/merlin-gate-chester-ellerton.jpg?w=840&hash=1653E8F012B0E74DB73EC81559029E1A)
/floorplans/chester-gf.jpg)
/floorplans/chester-ff.jpg)