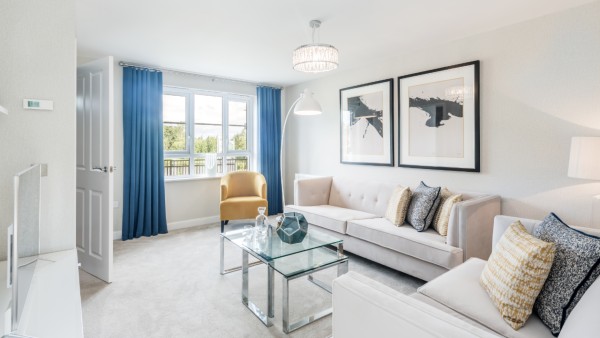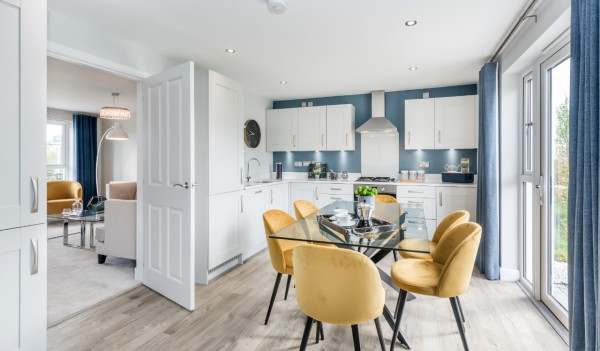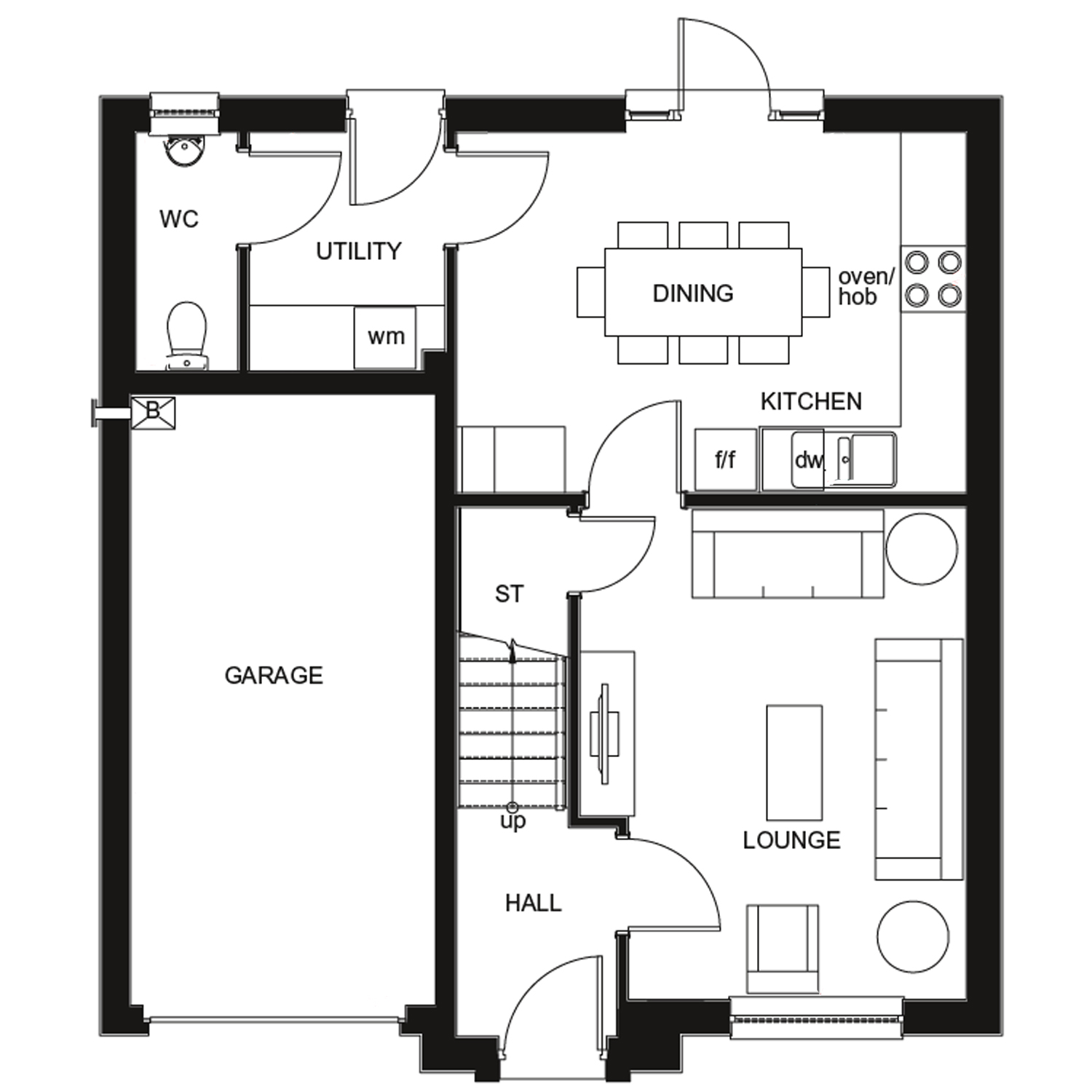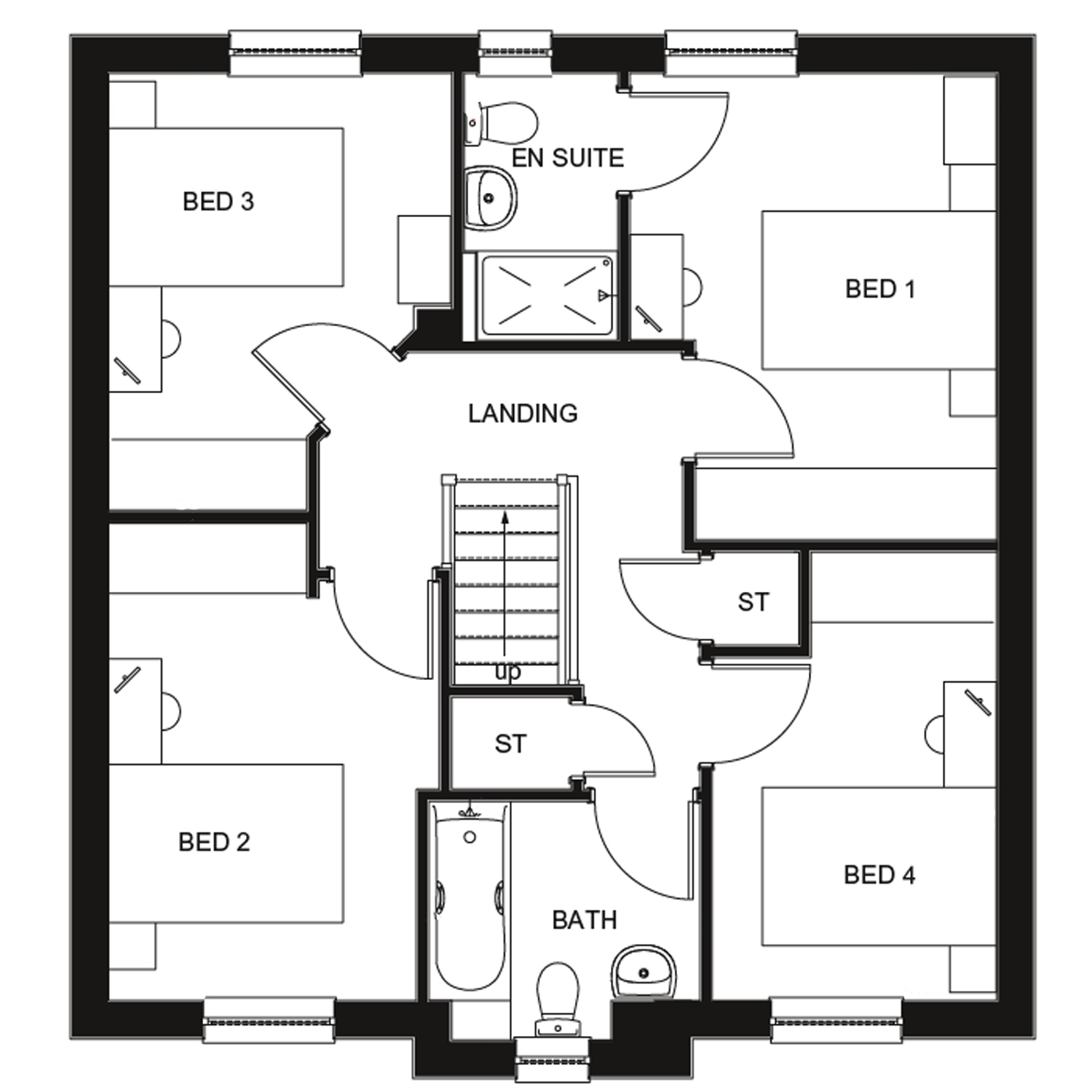The Fenton
Traditionally styled, four bedroom detached family home.
The Fenton is designed for family living, including a large, front aspect lounge with room for relaxing and entertaining.
The open-plan fitted kitchen and dining area provides access to the rear garden, and for additional practicality this home also benefits from a separate utility room and downstairs WC.


The home also comes with an integral garage providing added convenience and security.
Moving upstairs you will find the family bathroom and the four double bedrooms which includes the main bedroom which has an en suite.
A home to suit around your lifestyle
- Large front-aspect lounge
- Open-plan fitted kitchen and dining area
- Access to rear garden from kitchen
- Garage and downstairs utility and WC
- Four double bedrooms
- En suite to main bedroom
Floor plans


Please note that all images are for illustrative purposes only. Final elevations of the property purchased may differ from those shown. Images include optional upgrades at additional cost. Please see our Image Disclaimer for further details.