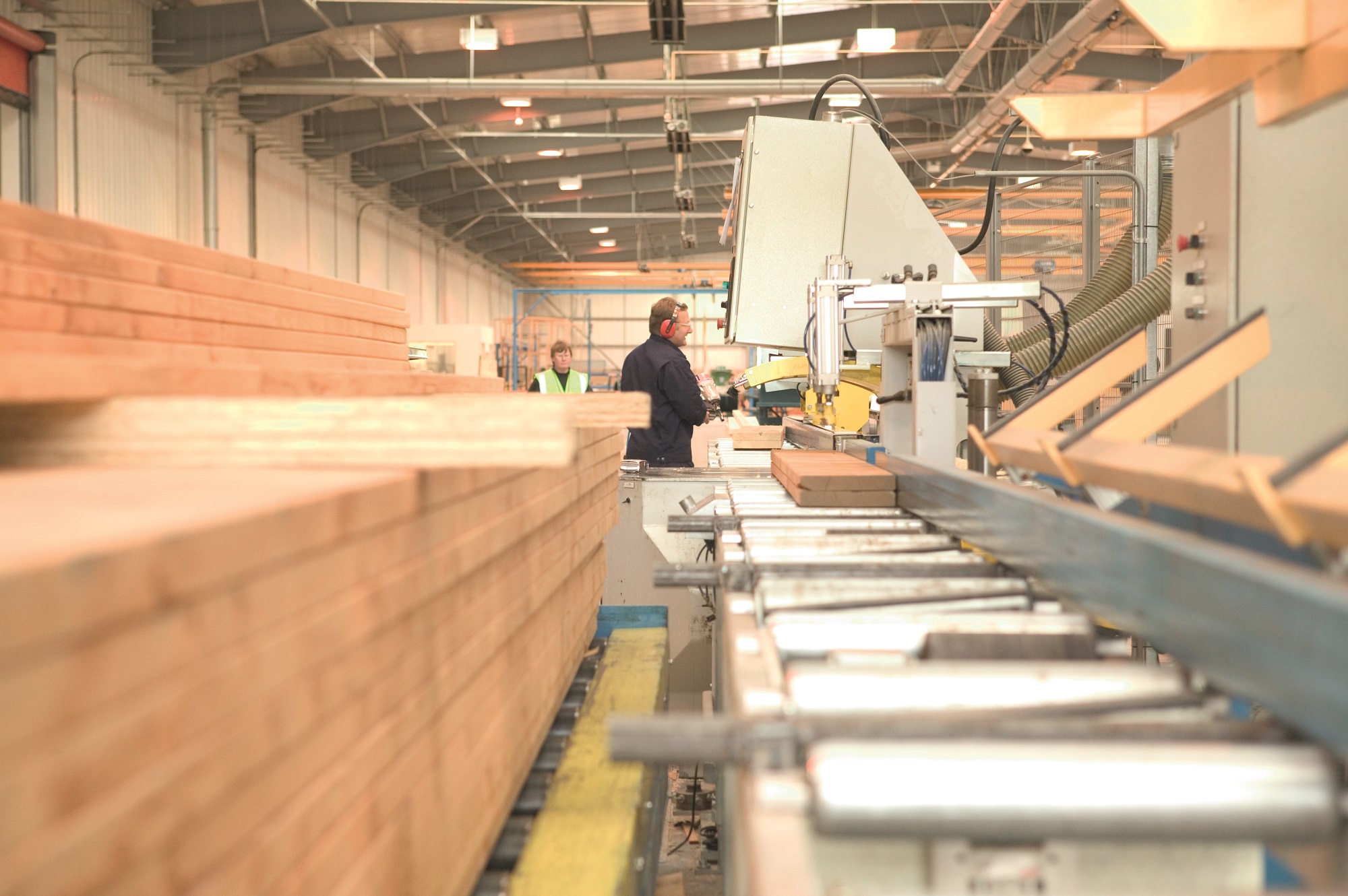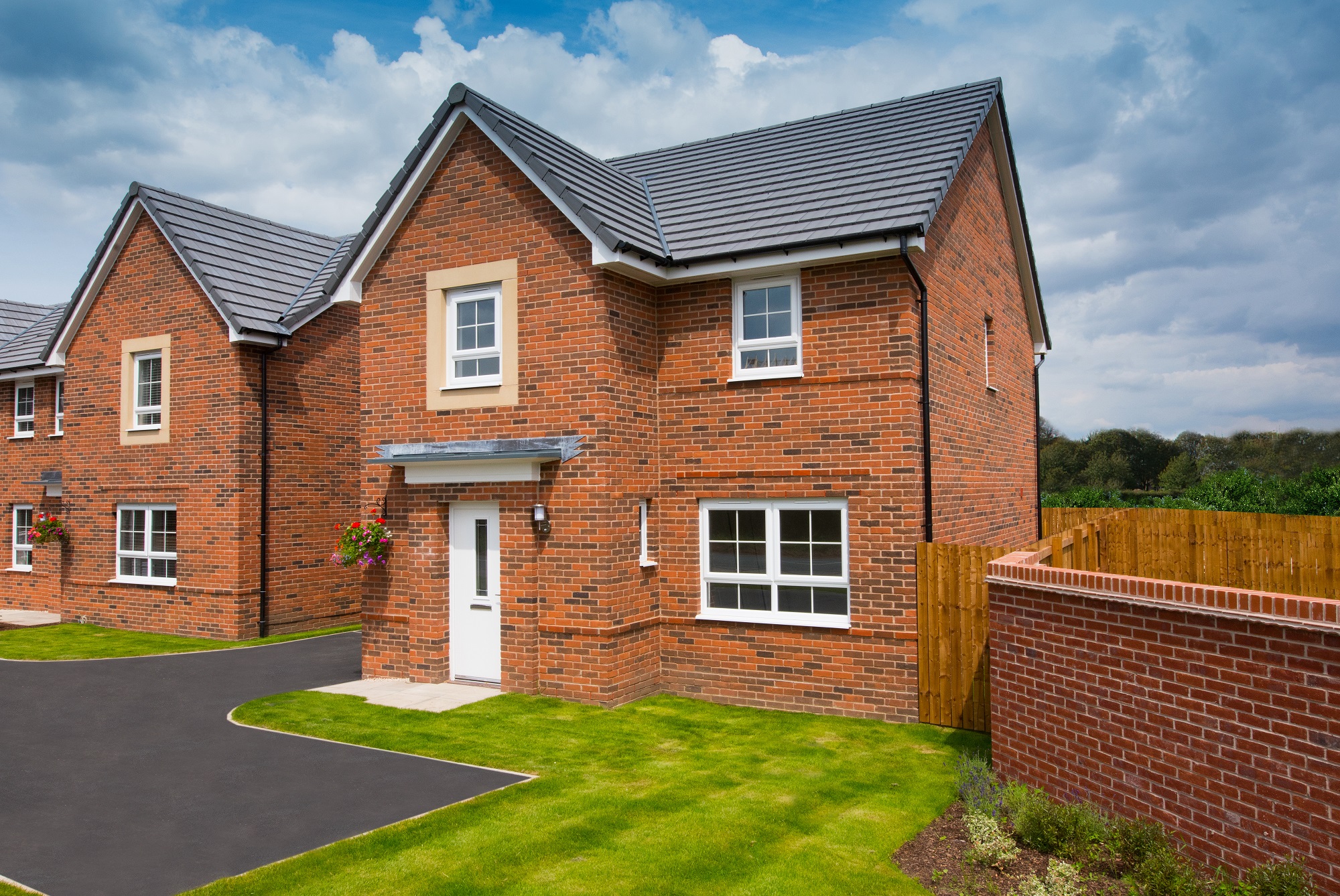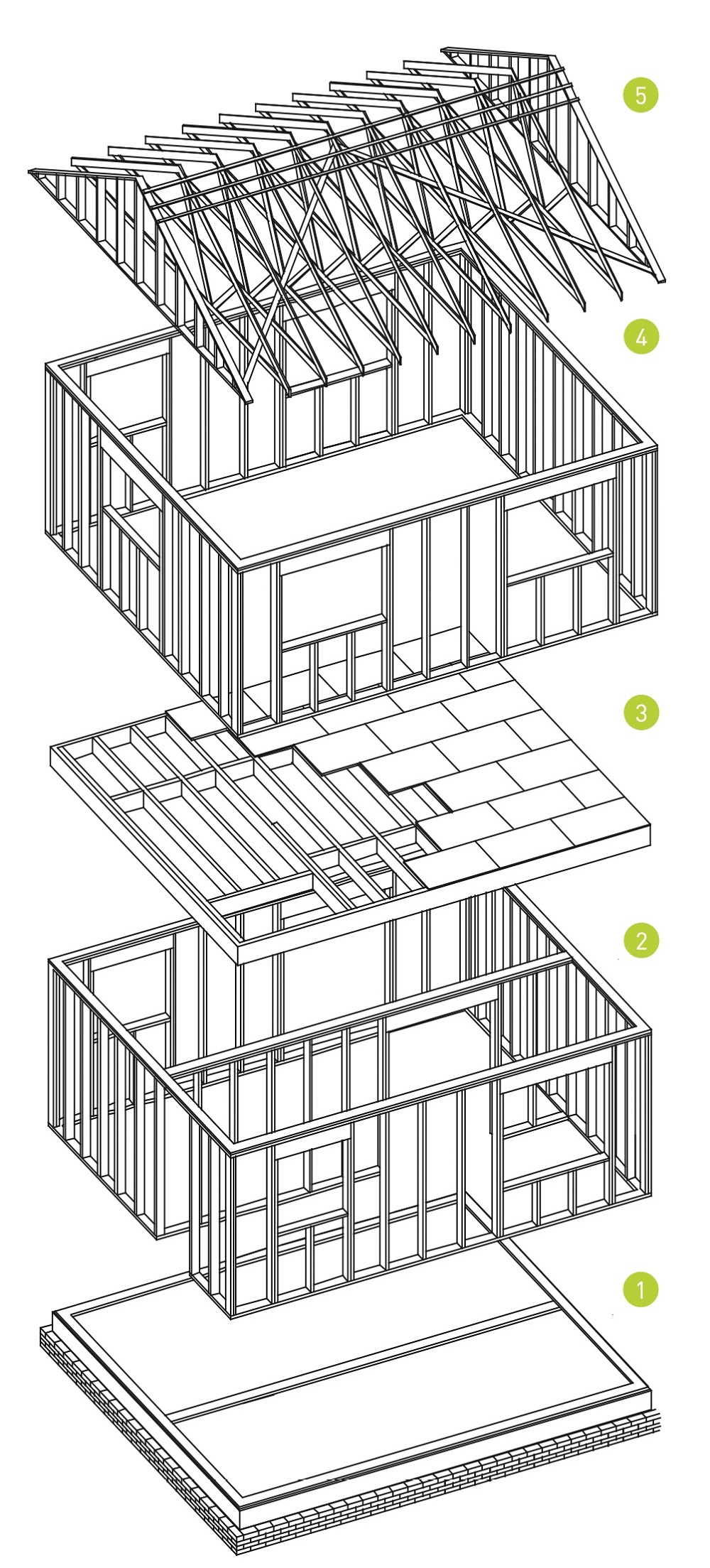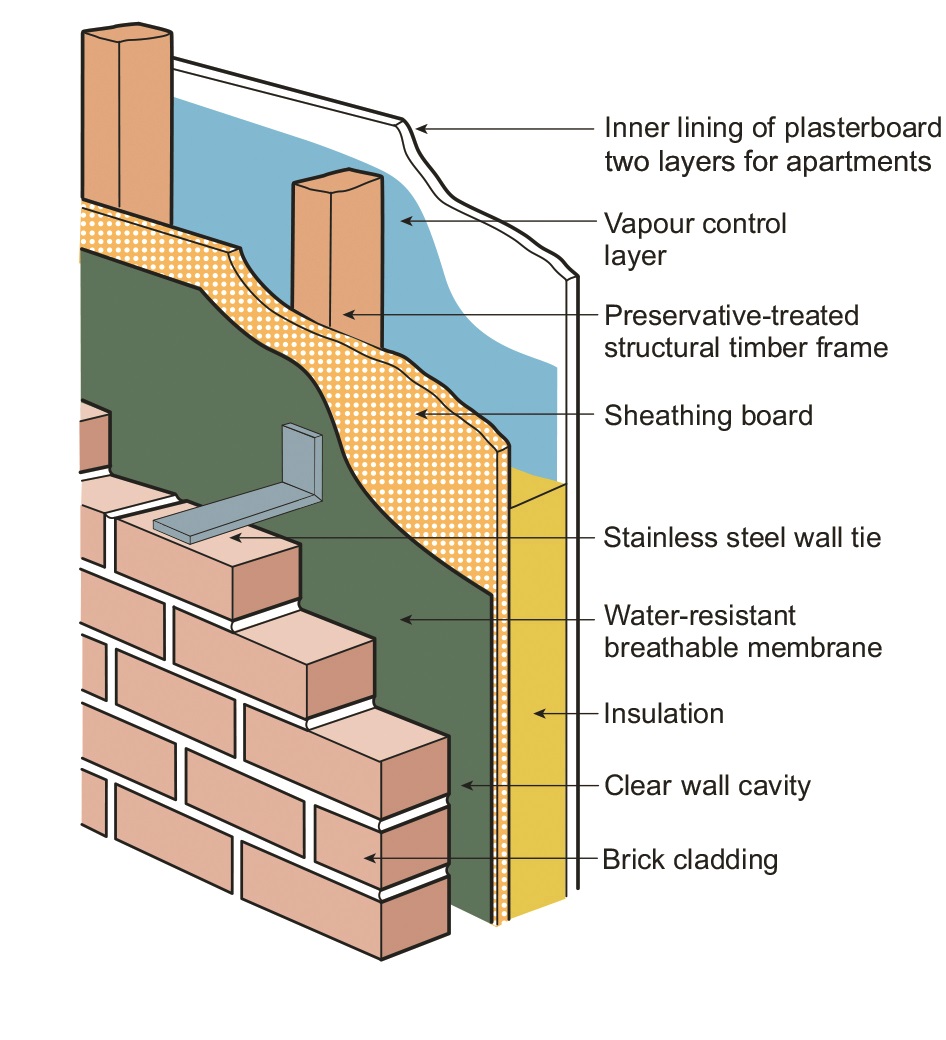Engineered Timber Frames
Today more and more of our homes are built using panelised timber frame construction. This allows us to create an engineered frame in a factory controlled environment, which is then assembled on-site, a process that will produce a high quality home – one you’ll truly appreciate.
Lasting quality in every home
The timber frame system has evolved thanks to decades of research and development.
Every timber frame structure is designed by a timber designer and structural engineer and the technique is enhanced by computer engineering.
Detailed 3D modelling lets us test the structure within a computer programme before the foundations are laid.
Then the frame, floors and roof are produced to those designs, often in highly automated factories.

Timber frame specialists

In 2019 we* acquired Oregon, the UK's largest timer frame manufacturer, demonstrating our commitment to this building method.
All our timber frames meet the relevant building regulations and standards which include:
- Structure
- Fire
- Acoustics
- Energy Efficiency
- Weatherability
Your timber frame home - expertly built
Making the ground floor solid
Concrete is used for the ground floor and is constructed to an engineer’s exacting design (1).
Strengthening the external ground floor walls
Like the first floor walls, these are added to the structure along with load-bearing walls (2).
Piecing together the first floor structure
The floor structure is often pre-assembled in the factory, this is made up of floor cassettes that are then craned into place on-site (3).
External first floor walls, made to measure
Erected by crane for maximum efficiency, the external first floor walls are made from vertical studs. The panels include the openings for the doors and windows (4). Extra stability is achieved by structural sheathing that is usually fixed to the external face of the frame.
A roof built to stabilise the frame
The roof also supports and strengthens the structure. Roof trusses (5) are supported on the external walls, and this roof framing contributes to the overall stability of the home.
Ventilating the timber structure
There is a vented cavity between the inner and outer leaf of the external wall to ensure no moisture can become trapped. In addition, the timber frame has a factory fitted breather membrane that allows moisture to escape but not to enter the building.
Frames built with precision
By making the highly specialised frames in a controlled environment, we move a key part of the build process away from the building site. The result is a high quality engineered frame made up of separate panels for external and internal walls.

Constructing the walls

Party walls
If the home is semi-detached, terraced or an apartment, the dividing wall between the two properties is called the party wall. This wall consists of two separate timber frames. The frames and cavity between are then filled with mineral wool insulation and the plasterboard is double-layered for extra fire and acoustic protection.
Roofs and floors
Roofs are constructed to an engineer’s design; these are normally constructed with timber trussed rafters, expertly spaced to spread weight evenly. The floors are crafted in the same skilled way, usually consisting of timber joists spaced at regular intervals. If the home is an apartment, the dividing floor between two properties is called the party floor. In such cases the floor incorporates high performance insulation, resilient bars and two layers of plasterboard to provide fire and acoustic protection.
Images include photographs of traditionally built plots. Images of factory premises and timber build process are reproduced Courtesy of Stewart Milne Timber Systems and Oregon Timber Frame.