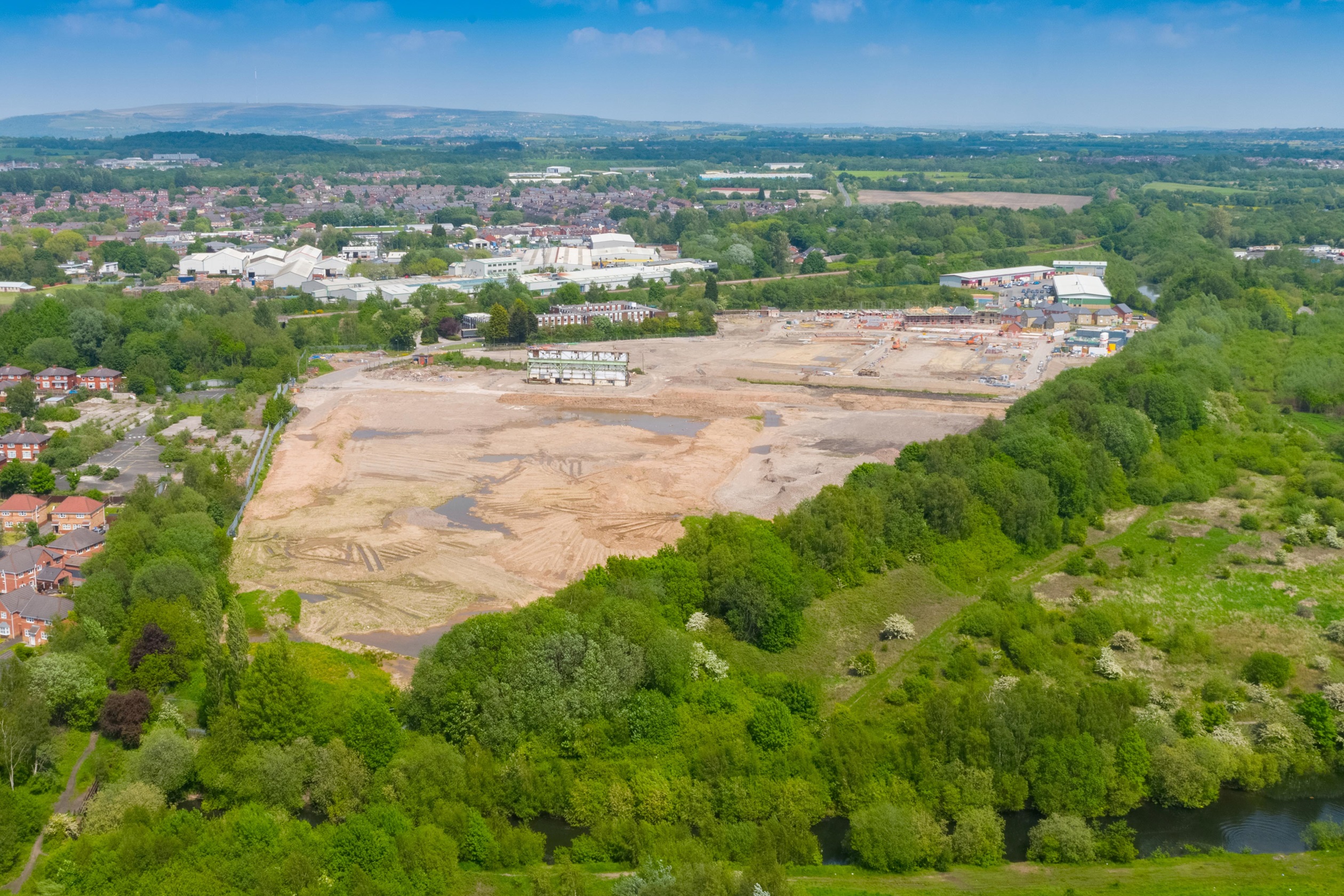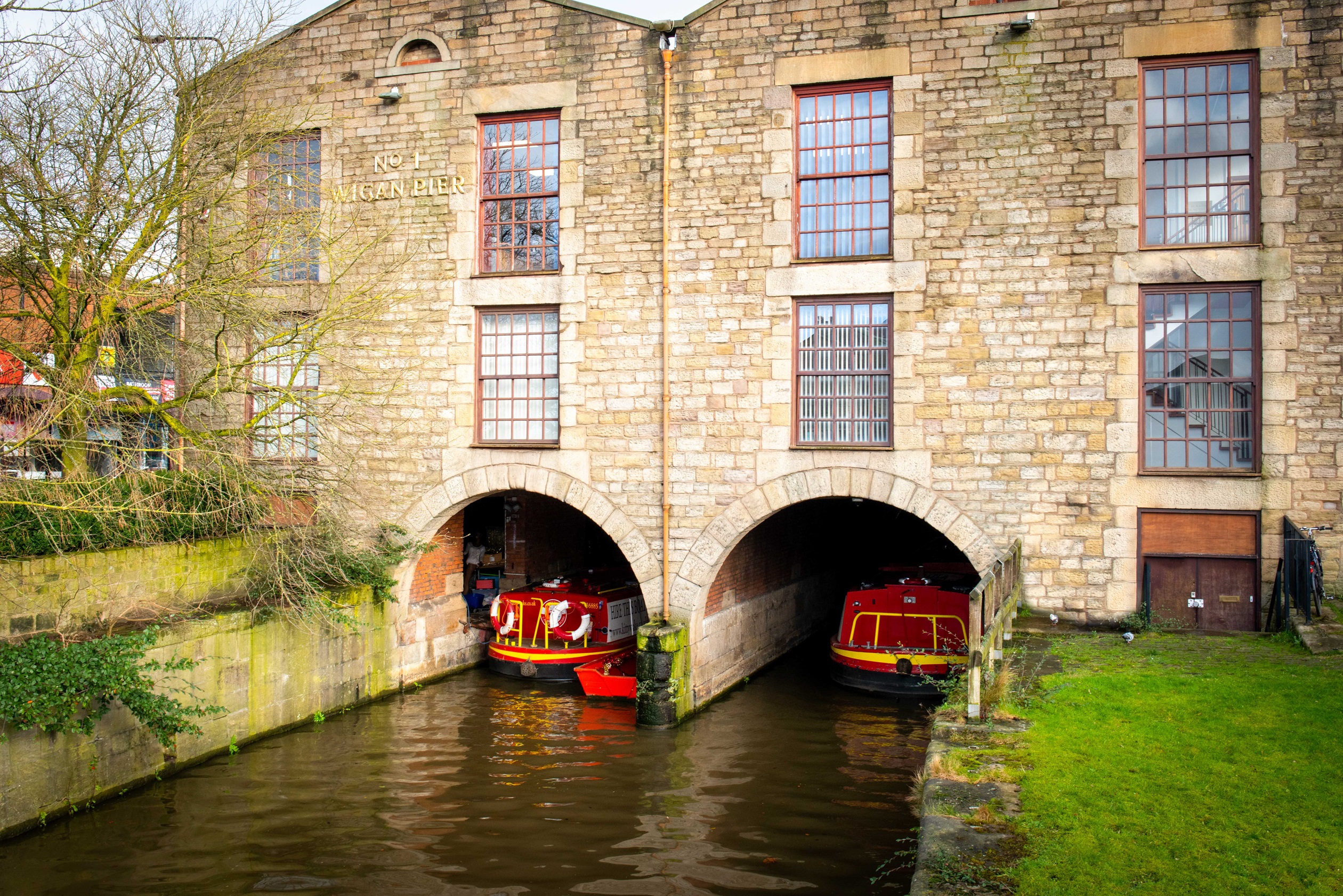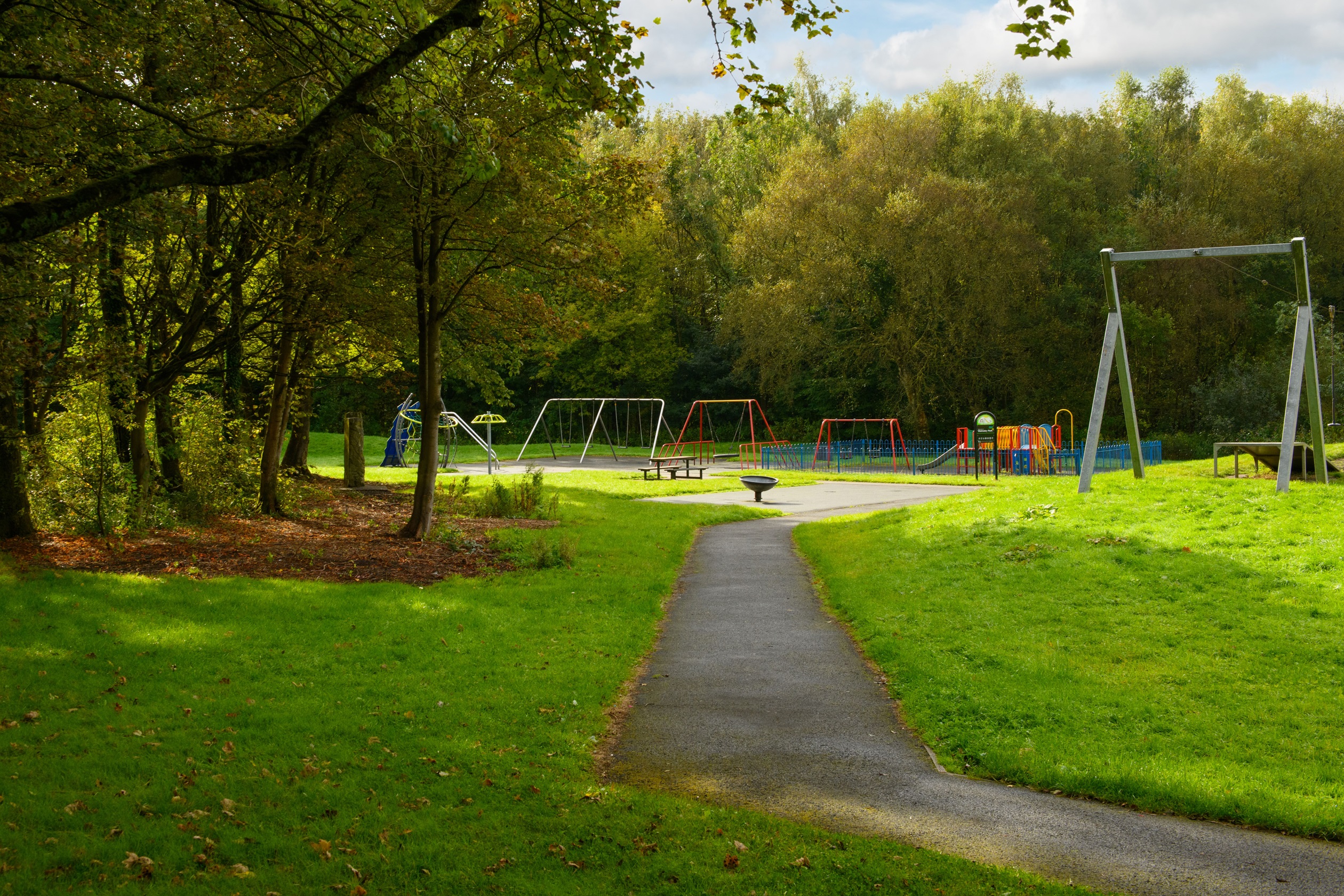*Any promoted Barratt offer is subject to contract and status. Offers are on selected plots only and are subject to availability. The offers advertised cannot be used in conjunction with any other offer on the same plot unless expressly stated otherwise. Prices and details are correct at time of going to press. All images are typical of Barratt homes and are for illustrative purposes only. Please contact the development in which you are interested for further details.
**Stamp Duty Paid - Terms & Conditions apply. Offers available on selected plots/developments only. Offer is to contribute towards the purchaser's actual liability for normal Stamp Duty to an agreed fixed sum. Speak to a Sales Adviser for more details. The offer excludes incremental higher rates (3%) on top of normal Stamp Duty rates if buying a new residential property means you will own more than one home.

Events and offers
Lower mortgage rates with Own New Rate Reducer

Own New - Rate Reducer is a scheme available on new build homes.
It could mean lower mortgage rates and reduced monthly payments, whether you're a first time buyer or an existing homeowner.
Speak to us today to find out more
We could be your guaranteed buyer
/part-exchange-desktop.gif?w=180&hash=C7B5A4E42D398EB43CB5AA8AD470F9E2| https://www.barratthomes.co.uk/-/media/divisions/bh-northampton/developments/ashlawn-gardens-(dev-001171)/part-exchange-desktop.gif?w=280&hash=2180B101C0ED4069DD2C128A92050854| https://www.barratthomes.co.uk/-/media/divisions/bh-northampton/developments/ashlawn-gardens-(dev-001171)/part-exchange-desktop.gif?w=380&hash=69C541A113AB93DAA1081B3AB40E03A5| https://www.barratthomes.co.uk/-/media/divisions/bh-northampton/developments/ashlawn-gardens-(dev-001171)/part-exchange-desktop.gif?w=480&hash=6838DD605DED72C72120F9C321EB486C| https://www.barratthomes.co.uk/-/media/divisions/bh-northampton/developments/ashlawn-gardens-(dev-001171)/part-exchange-desktop.gif?w=580&hash=968C331682757377681470397FFEFB6C| https://www.barratthomes.co.uk/-/media/divisions/bh-northampton/developments/ashlawn-gardens-(dev-001171)/part-exchange-desktop.gif?w=680&hash=8915A5E6AB04A06CB4DC199183463325| https://www.barratthomes.co.uk/-/media/divisions/bh-northampton/developments/ashlawn-gardens-(dev-001171)/part-exchange-desktop.gif?w=700&hash=A9E45FED1FD9CBC64FA9C63BE7EC19BA)
Site and location
Please note that all images are for illustrative purposes only. Final elevations of the property purchased may differ from those shown. Images include optional upgrades at additional cost. Please see our Image Disclaimer for further details.
Images and development layouts are for illustrative purposes, should be used for general guidance only and are not intended to form part of any contract or warranty unless specifically incorporated in writing. Development layouts including house types and tenures, the location of affordable housing, parking arrangements, play areas, landscaping and public open spaces are subject to change including any changes required due to a change in planning permission.
Super fast broadband is available on selected plots only. Broadband speeds may vary, which may be affected by various factors including distance from the exchange, time of day and internal home wiring. Actual installation time will be dependent on the broadband provider.
Square footage is the total internal floor area of the home, measured from the internal face of blockwork, excluding the garage (if applicable) and any area with less than 1.5m clear headroom under sloping ceilings. The area taken by stairs is included in both floors that the flight serves.
Gross annual projected rental yield figures are based on the projected yields of at least two independent valuations supplied. Figures do not represent guaranteed rental return and are based on the property being continually rented.
'5 Star Housebuilder' awarded to Barratt Developments Plc Group brands.
Following withdrawal or termination of any offer, we reserve the right to extend, reintroduce or amend any such offer as we see fit at any time.
95% Recommended - Based on HBF star rating scheme from 2010 to 2025 derived from the NHBC national new homes survey at eight weeks (https://www.hbf.co.uk/policy/policy-and-wider-work-program/customer-satisfaction-survey/#tab-downloads) over 95% of Barratt Developments PLC group customers surveyed would recommend our brands to a friend. Barratt Development brands include Barratt London, Barratt Homes and David Wilson Homes.
UK's most recommended house builder - Based on HBF star rating scheme from 2010 to 2025 derived from the NHBC national new homes survey at eight weeks (https://www.hbf.co.uk/policy/policy-and-wider-work-program/customer-satisfaction-survey/#tab-downloads) over 95% of Barratt Developments PLC group customers surveyed would recommend our brands to a friend. Barratt Development brands include Barratt London, Barratt Homes and David Wilson Homes.
/005-bm_amberswoodrise_wigan_windermere_ellerton_4bed_3bed.jpg?w=375&hash=B2582369DDAE4DB2C8598425942EAE4D| https://www.barratthomes.co.uk/-/media/divisions/bh-manchester/developments/amberswood-rise-(dev000939)/005-bm_amberswoodrise_wigan_windermere_ellerton_4bed_3bed.jpg?w=425&hash=F0482979D82851CE1E8A8AAFCB94B533| https://www.barratthomes.co.uk/-/media/divisions/bh-manchester/developments/amberswood-rise-(dev000939)/005-bm_amberswoodrise_wigan_windermere_ellerton_4bed_3bed.jpg?w=475&hash=8FBD41FA6FDC9DB99C73D6BC2966FC87| https://www.barratthomes.co.uk/-/media/divisions/bh-manchester/developments/amberswood-rise-(dev000939)/005-bm_amberswoodrise_wigan_windermere_ellerton_4bed_3bed.jpg?w=525&hash=69B6283F1429F508D1EEFEFFDB1DDAF6| https://www.barratthomes.co.uk/-/media/divisions/bh-manchester/developments/amberswood-rise-(dev000939)/005-bm_amberswoodrise_wigan_windermere_ellerton_4bed_3bed.jpg?w=575&hash=28C42D9C997CFC9EF4EA5BAD071D008C| https://www.barratthomes.co.uk/-/media/divisions/bh-manchester/developments/amberswood-rise-(dev000939)/005-bm_amberswoodrise_wigan_windermere_ellerton_4bed_3bed.jpg?w=625&hash=62F7E0D0D441AB27639C45347E1184DC| https://www.barratthomes.co.uk/-/media/divisions/bh-manchester/developments/amberswood-rise-(dev000939)/005-bm_amberswoodrise_wigan_windermere_ellerton_4bed_3bed.jpg?w=675&hash=A847D6F5DED96BE50E75BC07F6E2F5C5| https://www.barratthomes.co.uk/-/media/divisions/bh-manchester/developments/amberswood-rise-(dev000939)/005-bm_amberswoodrise_wigan_windermere_ellerton_4bed_3bed.jpg?w=725&hash=4C938AD0D198EB64AE6935B52F407799| https://www.barratthomes.co.uk/-/media/divisions/bh-manchester/developments/amberswood-rise-(dev000939)/005-bm_amberswoodrise_wigan_windermere_ellerton_4bed_3bed.jpg?w=775&hash=821F65B44399E5D022650B5688865800| https://www.barratthomes.co.uk/-/media/divisions/bh-manchester/developments/amberswood-rise-(dev000939)/005-bm_amberswoodrise_wigan_windermere_ellerton_4bed_3bed.jpg?w=825&hash=875C6DDDD8CD1CC0A236BA28517E9D44| https://www.barratthomes.co.uk/-/media/divisions/bh-manchester/developments/amberswood-rise-(dev000939)/005-bm_amberswoodrise_wigan_windermere_ellerton_4bed_3bed.jpg?w=840&hash=19042468033E50752F8A2D4AB6814FC4)

/001-bm_amberswoodrise_wigan_ss_kingsville_ripon_4bed_whitedoors_lowres.jpg?w=375&hash=984936F0BA43BC8136BF13060088EEDF| https://www.barratthomes.co.uk/-/media/divisions/bh-manchester/developments/amberswood-rise-(dev000939)/001-bm_amberswoodrise_wigan_ss_kingsville_ripon_4bed_whitedoors_lowres.jpg?w=425&hash=29BFA679502FCA919F8CCC572B5754C1| https://www.barratthomes.co.uk/-/media/divisions/bh-manchester/developments/amberswood-rise-(dev000939)/001-bm_amberswoodrise_wigan_ss_kingsville_ripon_4bed_whitedoors_lowres.jpg?w=475&hash=B67D13C53A007D1653C7542C7BD4404B| https://www.barratthomes.co.uk/-/media/divisions/bh-manchester/developments/amberswood-rise-(dev000939)/001-bm_amberswoodrise_wigan_ss_kingsville_ripon_4bed_whitedoors_lowres.jpg?w=525&hash=77D4F9DB3F949848ABAD2C922D14B0CE| https://www.barratthomes.co.uk/-/media/divisions/bh-manchester/developments/amberswood-rise-(dev000939)/001-bm_amberswoodrise_wigan_ss_kingsville_ripon_4bed_whitedoors_lowres.jpg?w=575&hash=45FAD5E62BD7CA1198A5275DCF6B5D12| https://www.barratthomes.co.uk/-/media/divisions/bh-manchester/developments/amberswood-rise-(dev000939)/001-bm_amberswoodrise_wigan_ss_kingsville_ripon_4bed_whitedoors_lowres.jpg?w=625&hash=DD3BCC509C660F1FE7B6079D6E5F5273| https://www.barratthomes.co.uk/-/media/divisions/bh-manchester/developments/amberswood-rise-(dev000939)/001-bm_amberswoodrise_wigan_ss_kingsville_ripon_4bed_whitedoors_lowres.jpg?w=675&hash=710C6010D810A3889661960A2A18D53E| https://www.barratthomes.co.uk/-/media/divisions/bh-manchester/developments/amberswood-rise-(dev000939)/001-bm_amberswoodrise_wigan_ss_kingsville_ripon_4bed_whitedoors_lowres.jpg?w=725&hash=D1A9AAFDE7843BB7553DB133B5CE4803| https://www.barratthomes.co.uk/-/media/divisions/bh-manchester/developments/amberswood-rise-(dev000939)/001-bm_amberswoodrise_wigan_ss_kingsville_ripon_4bed_whitedoors_lowres.jpg?w=775&hash=34BB7DDE07A747CFA448AE74A9C32CBE| https://www.barratthomes.co.uk/-/media/divisions/bh-manchester/developments/amberswood-rise-(dev000939)/001-bm_amberswoodrise_wigan_ss_kingsville_ripon_4bed_whitedoors_lowres.jpg?w=825&hash=7521A21A525CCBAF447412F1656F13AB| https://www.barratthomes.co.uk/-/media/divisions/bh-manchester/developments/amberswood-rise-(dev000939)/001-bm_amberswoodrise_wigan_ss_kingsville_ripon_4bed_whitedoors_lowres.jpg?w=840&hash=DAF1E6E44041B7646C409BCA6091191D)
/victoria-mews-view-homes-feb-23/002-dwnw_victoriamews_southport_ellerton_3bed.jpg?w=375&hash=C70EB2FEDE8748339E010E012EC67886| https://www.barratthomes.co.uk/-/media/divisions/north-west-dwh/developments/victoria-mews-(h678101)/victoria-mews-view-homes-feb-23/002-dwnw_victoriamews_southport_ellerton_3bed.jpg?w=425&hash=F44F146A1578D7DA7B9EC484377A5649| https://www.barratthomes.co.uk/-/media/divisions/north-west-dwh/developments/victoria-mews-(h678101)/victoria-mews-view-homes-feb-23/002-dwnw_victoriamews_southport_ellerton_3bed.jpg?w=475&hash=A5BBAD6F5FC4A5A0B37472B52C8AE791| https://www.barratthomes.co.uk/-/media/divisions/north-west-dwh/developments/victoria-mews-(h678101)/victoria-mews-view-homes-feb-23/002-dwnw_victoriamews_southport_ellerton_3bed.jpg?w=525&hash=26B7CFADC621814D6F1BC250B2C286B5| https://www.barratthomes.co.uk/-/media/divisions/north-west-dwh/developments/victoria-mews-(h678101)/victoria-mews-view-homes-feb-23/002-dwnw_victoriamews_southport_ellerton_3bed.jpg?w=575&hash=CEF1EDE288B9387E7154DD18998E0539| https://www.barratthomes.co.uk/-/media/divisions/north-west-dwh/developments/victoria-mews-(h678101)/victoria-mews-view-homes-feb-23/002-dwnw_victoriamews_southport_ellerton_3bed.jpg?w=625&hash=0B66BFCB7C40D8B9D10AB1A8A8551717| https://www.barratthomes.co.uk/-/media/divisions/north-west-dwh/developments/victoria-mews-(h678101)/victoria-mews-view-homes-feb-23/002-dwnw_victoriamews_southport_ellerton_3bed.jpg?w=675&hash=D403949109BCF2C5B5EA29943AA56C0C| https://www.barratthomes.co.uk/-/media/divisions/north-west-dwh/developments/victoria-mews-(h678101)/victoria-mews-view-homes-feb-23/002-dwnw_victoriamews_southport_ellerton_3bed.jpg?w=725&hash=65C1C744D3DCA21782427A77A80F7942| https://www.barratthomes.co.uk/-/media/divisions/north-west-dwh/developments/victoria-mews-(h678101)/victoria-mews-view-homes-feb-23/002-dwnw_victoriamews_southport_ellerton_3bed.jpg?w=775&hash=F06DACA1843987AA822B83332D6EC58B| https://www.barratthomes.co.uk/-/media/divisions/north-west-dwh/developments/victoria-mews-(h678101)/victoria-mews-view-homes-feb-23/002-dwnw_victoriamews_southport_ellerton_3bed.jpg?w=825&hash=5ADA3DD3D60C2C4437D202EF2763360A| https://www.barratthomes.co.uk/-/media/divisions/north-west-dwh/developments/victoria-mews-(h678101)/victoria-mews-view-homes-feb-23/002-dwnw_victoriamews_southport_ellerton_3bed.jpg?w=840&hash=14DA25C6B9270A6FFE0A0B072429F1C5)
/001-bm_amberswoodrise_ince_prod_moresby_3bed_lowres.jpg?w=375&hash=9DBF56BC3A0B5FABCBB27B720C773989| https://www.barratthomes.co.uk/-/media/divisions/bh-manchester/developments/amberswood-rise-(dev000939)/001-bm_amberswoodrise_ince_prod_moresby_3bed_lowres.jpg?w=425&hash=95CC5B607DF5219C1EB2BB681A2C1DBB| https://www.barratthomes.co.uk/-/media/divisions/bh-manchester/developments/amberswood-rise-(dev000939)/001-bm_amberswoodrise_ince_prod_moresby_3bed_lowres.jpg?w=475&hash=BCBFE515FDB86CECF9243823574AD44A| https://www.barratthomes.co.uk/-/media/divisions/bh-manchester/developments/amberswood-rise-(dev000939)/001-bm_amberswoodrise_ince_prod_moresby_3bed_lowres.jpg?w=525&hash=228D23192FF6EE8547098F6F2A563F46| https://www.barratthomes.co.uk/-/media/divisions/bh-manchester/developments/amberswood-rise-(dev000939)/001-bm_amberswoodrise_ince_prod_moresby_3bed_lowres.jpg?w=575&hash=9540771739C302F8D97CD17B28F0D23C| https://www.barratthomes.co.uk/-/media/divisions/bh-manchester/developments/amberswood-rise-(dev000939)/001-bm_amberswoodrise_ince_prod_moresby_3bed_lowres.jpg?w=625&hash=CDB90B507400D0674E31EDFB188BEFF2| https://www.barratthomes.co.uk/-/media/divisions/bh-manchester/developments/amberswood-rise-(dev000939)/001-bm_amberswoodrise_ince_prod_moresby_3bed_lowres.jpg?w=675&hash=F728547869F9A41F00190BEAECAE7C25| https://www.barratthomes.co.uk/-/media/divisions/bh-manchester/developments/amberswood-rise-(dev000939)/001-bm_amberswoodrise_ince_prod_moresby_3bed_lowres.jpg?w=725&hash=90DF4211360F6516953FDD97EC598EE4| https://www.barratthomes.co.uk/-/media/divisions/bh-manchester/developments/amberswood-rise-(dev000939)/001-bm_amberswoodrise_ince_prod_moresby_3bed_lowres.jpg?w=775&hash=BD7DD0DE35BF7EFF12CA3050D29D02F7| https://www.barratthomes.co.uk/-/media/divisions/bh-manchester/developments/amberswood-rise-(dev000939)/001-bm_amberswoodrise_ince_prod_moresby_3bed_lowres.jpg?w=825&hash=09CE5B164BCBFB4E0CE59B351DA63654| https://www.barratthomes.co.uk/-/media/divisions/bh-manchester/developments/amberswood-rise-(dev000939)/001-bm_amberswoodrise_ince_prod_moresby_3bed_lowres.jpg?w=840&hash=E0DF335A8EFC9CDE1702FEE8E3D868DF)
/dwh_abbeyfields_showhome_manning_lounge.jpg?w=375&hash=045290987C092D96FC8CD9B6E4151BCE| https://www.barratthomes.co.uk/-/media/divisions/dwh-southern/developments/abbey-fields-(h801801)/dwh_abbeyfields_showhome_manning_lounge.jpg?w=425&hash=63F1E9CAB76C266E0EE66954D8E6E9B0| https://www.barratthomes.co.uk/-/media/divisions/dwh-southern/developments/abbey-fields-(h801801)/dwh_abbeyfields_showhome_manning_lounge.jpg?w=475&hash=97D5261E4EFE48CE18BA4D7370DC25C0| https://www.barratthomes.co.uk/-/media/divisions/dwh-southern/developments/abbey-fields-(h801801)/dwh_abbeyfields_showhome_manning_lounge.jpg?w=525&hash=59F2635C9C0A16763B0063390A1F1C36| https://www.barratthomes.co.uk/-/media/divisions/dwh-southern/developments/abbey-fields-(h801801)/dwh_abbeyfields_showhome_manning_lounge.jpg?w=575&hash=F880507D35DC06CC629102D160347234| https://www.barratthomes.co.uk/-/media/divisions/dwh-southern/developments/abbey-fields-(h801801)/dwh_abbeyfields_showhome_manning_lounge.jpg?w=625&hash=8709AECBBC5BDEF0F10819756039B65D| https://www.barratthomes.co.uk/-/media/divisions/dwh-southern/developments/abbey-fields-(h801801)/dwh_abbeyfields_showhome_manning_lounge.jpg?w=675&hash=A6161D08DD098EF1A4D25CC144984753| https://www.barratthomes.co.uk/-/media/divisions/dwh-southern/developments/abbey-fields-(h801801)/dwh_abbeyfields_showhome_manning_lounge.jpg?w=725&hash=552634EF670CDAF686BA5B1C63BC1750| https://www.barratthomes.co.uk/-/media/divisions/dwh-southern/developments/abbey-fields-(h801801)/dwh_abbeyfields_showhome_manning_lounge.jpg?w=775&hash=059080FB72CA224EAE649C67ED2B9933| https://www.barratthomes.co.uk/-/media/divisions/dwh-southern/developments/abbey-fields-(h801801)/dwh_abbeyfields_showhome_manning_lounge.jpg?w=825&hash=1E49112A0AE72B924876B8717B3C6957| https://www.barratthomes.co.uk/-/media/divisions/dwh-southern/developments/abbey-fields-(h801801)/dwh_abbeyfields_showhome_manning_lounge.jpg?w=840&hash=CF23FD657AB73EC0A816A06C188E8904)
/003-bm_amberswoodrise_wigan_ext_alderney_windermere_ellerton_4bed_3bed_whitedoors_lowres.jpg?w=375&hash=30B9C69B2CE81C1868B23F317194E17F| https://www.barratthomes.co.uk/-/media/divisions/bh-manchester/developments/amberswood-rise-(dev000939)/003-bm_amberswoodrise_wigan_ext_alderney_windermere_ellerton_4bed_3bed_whitedoors_lowres.jpg?w=425&hash=2BF002C61AFC4924858DE91292AB8A24| https://www.barratthomes.co.uk/-/media/divisions/bh-manchester/developments/amberswood-rise-(dev000939)/003-bm_amberswoodrise_wigan_ext_alderney_windermere_ellerton_4bed_3bed_whitedoors_lowres.jpg?w=475&hash=39E0A149D9C24EDD726CBD7CB1355847| https://www.barratthomes.co.uk/-/media/divisions/bh-manchester/developments/amberswood-rise-(dev000939)/003-bm_amberswoodrise_wigan_ext_alderney_windermere_ellerton_4bed_3bed_whitedoors_lowres.jpg?w=525&hash=8100DCF7B64EFFDD3CD2BA854EF25A1D| https://www.barratthomes.co.uk/-/media/divisions/bh-manchester/developments/amberswood-rise-(dev000939)/003-bm_amberswoodrise_wigan_ext_alderney_windermere_ellerton_4bed_3bed_whitedoors_lowres.jpg?w=575&hash=FF33EE7980FC4BFC21A961F4A62A6876| https://www.barratthomes.co.uk/-/media/divisions/bh-manchester/developments/amberswood-rise-(dev000939)/003-bm_amberswoodrise_wigan_ext_alderney_windermere_ellerton_4bed_3bed_whitedoors_lowres.jpg?w=625&hash=32C087E481E869C6AC16677C4E0EFCA2| https://www.barratthomes.co.uk/-/media/divisions/bh-manchester/developments/amberswood-rise-(dev000939)/003-bm_amberswoodrise_wigan_ext_alderney_windermere_ellerton_4bed_3bed_whitedoors_lowres.jpg?w=675&hash=0BAC4CFE49E9EDE0B62EE84A4C02EA07| https://www.barratthomes.co.uk/-/media/divisions/bh-manchester/developments/amberswood-rise-(dev000939)/003-bm_amberswoodrise_wigan_ext_alderney_windermere_ellerton_4bed_3bed_whitedoors_lowres.jpg?w=725&hash=826EFC90B64C4CAF3E9298106BDF9790| https://www.barratthomes.co.uk/-/media/divisions/bh-manchester/developments/amberswood-rise-(dev000939)/003-bm_amberswoodrise_wigan_ext_alderney_windermere_ellerton_4bed_3bed_whitedoors_lowres.jpg?w=775&hash=C68F8ABFF770F3837BDCA282FFB06933| https://www.barratthomes.co.uk/-/media/divisions/bh-manchester/developments/amberswood-rise-(dev000939)/003-bm_amberswoodrise_wigan_ext_alderney_windermere_ellerton_4bed_3bed_whitedoors_lowres.jpg?w=825&hash=EEBBFC96EAB46E20981AF5F9FA537762| https://www.barratthomes.co.uk/-/media/divisions/bh-manchester/developments/amberswood-rise-(dev000939)/003-bm_amberswoodrise_wigan_ext_alderney_windermere_ellerton_4bed_3bed_whitedoors_lowres.jpg?w=840&hash=126B09B8BAD98B3255335FF46EB6C8A1)
/008-bm_amberswoodrise_wigan_ext_garden.jpg?w=375&hash=B2F63B9DF2BC0D64D066430B9C2ADB5C| https://www.barratthomes.co.uk/-/media/divisions/bh-manchester/developments/amberswood-rise-(h805701)/008-bm_amberswoodrise_wigan_ext_garden.jpg?w=425&hash=54680A54CB6AB6C99B55E9C87FE75E9A| https://www.barratthomes.co.uk/-/media/divisions/bh-manchester/developments/amberswood-rise-(h805701)/008-bm_amberswoodrise_wigan_ext_garden.jpg?w=475&hash=DBE382A70DEF321D3E688C62CB5A6CAE| https://www.barratthomes.co.uk/-/media/divisions/bh-manchester/developments/amberswood-rise-(h805701)/008-bm_amberswoodrise_wigan_ext_garden.jpg?w=525&hash=8BE84FD47858C2F51103825883EB3F20| https://www.barratthomes.co.uk/-/media/divisions/bh-manchester/developments/amberswood-rise-(h805701)/008-bm_amberswoodrise_wigan_ext_garden.jpg?w=575&hash=4D434CA4541859315E9E9C37AF4D0DF1| https://www.barratthomes.co.uk/-/media/divisions/bh-manchester/developments/amberswood-rise-(h805701)/008-bm_amberswoodrise_wigan_ext_garden.jpg?w=625&hash=569BFABB13F39FF465BEB4CEA6AAADBB| https://www.barratthomes.co.uk/-/media/divisions/bh-manchester/developments/amberswood-rise-(h805701)/008-bm_amberswoodrise_wigan_ext_garden.jpg?w=675&hash=615AA5FDDFD17AF409C59C6D48707BF9| https://www.barratthomes.co.uk/-/media/divisions/bh-manchester/developments/amberswood-rise-(h805701)/008-bm_amberswoodrise_wigan_ext_garden.jpg?w=725&hash=5485709ADC8619EBF5C597073EFD29B8| https://www.barratthomes.co.uk/-/media/divisions/bh-manchester/developments/amberswood-rise-(h805701)/008-bm_amberswoodrise_wigan_ext_garden.jpg?w=775&hash=78D0C54ED0B9F2071114A9350A986112| https://www.barratthomes.co.uk/-/media/divisions/bh-manchester/developments/amberswood-rise-(h805701)/008-bm_amberswoodrise_wigan_ext_garden.jpg?w=825&hash=C55D86A8A1932E38DA63E5A9B9508EEA| https://www.barratthomes.co.uk/-/media/divisions/bh-manchester/developments/amberswood-rise-(h805701)/008-bm_amberswoodrise_wigan_ext_garden.jpg?w=840&hash=16212CEEFB714C82FB51B05AA762D472)

