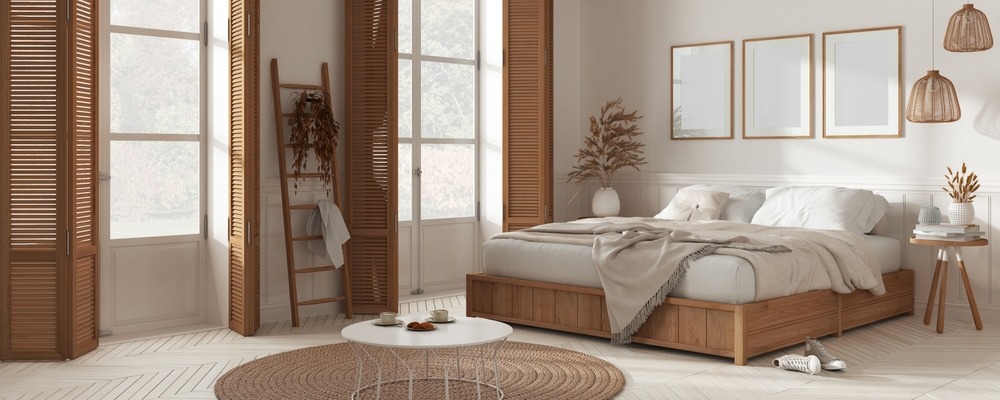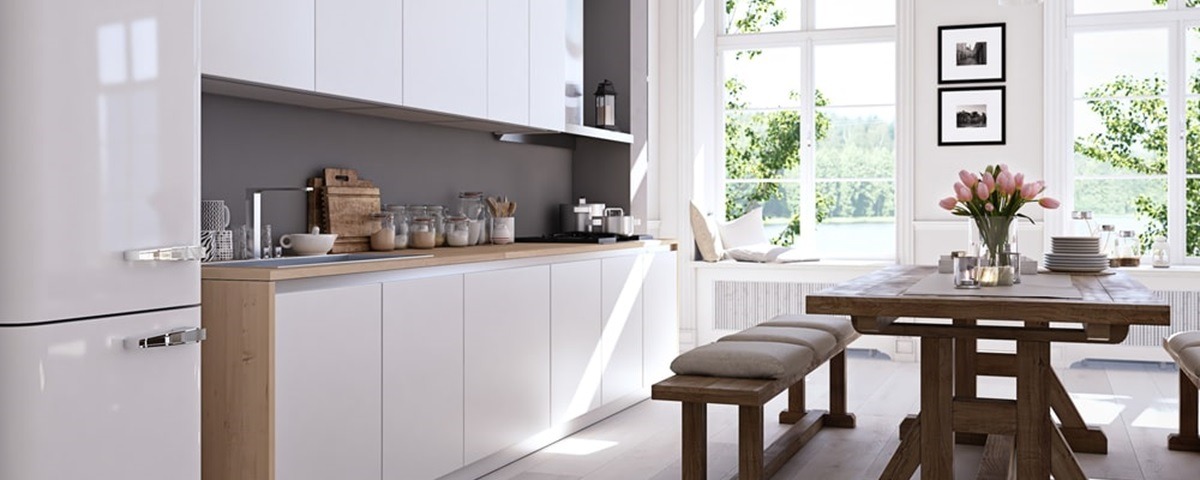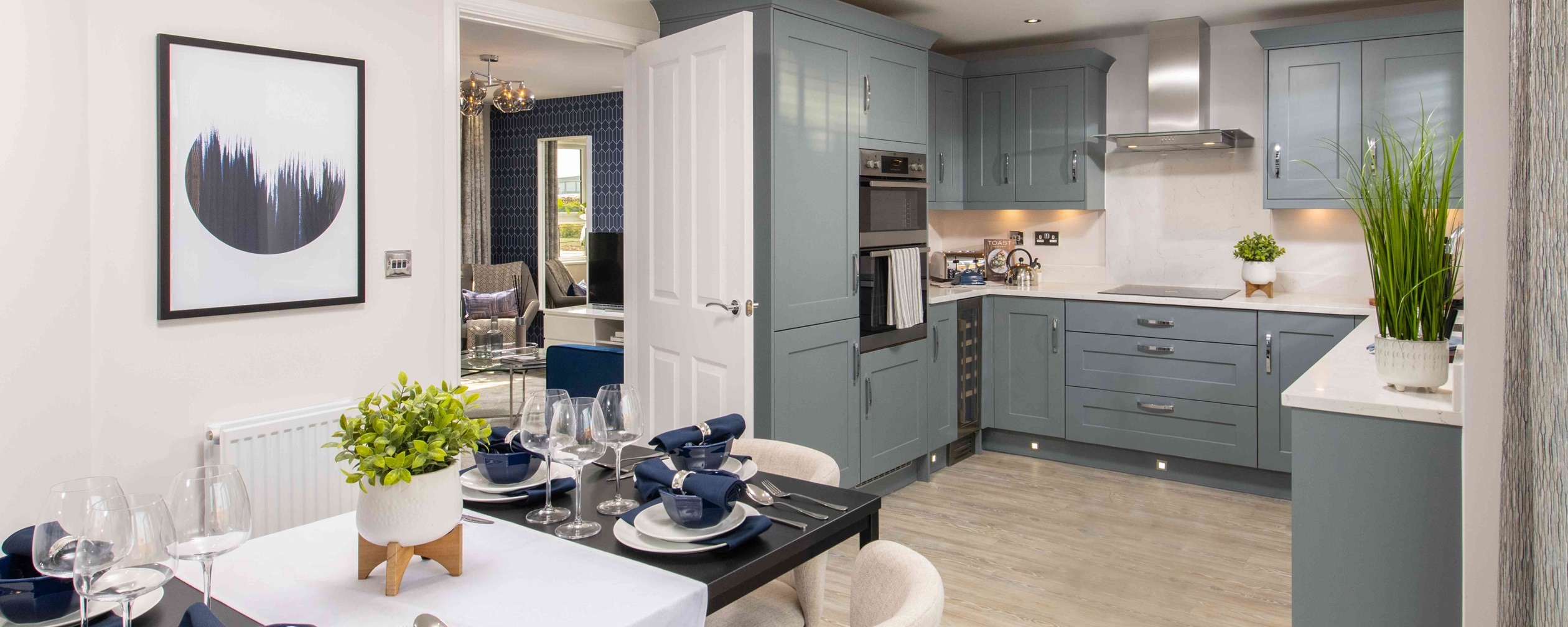
Selecting your new build kitchen is an exciting opportunity to create a space that works for you. With so many options available, you need to make choices that will serve you for years to come. Our comprehensive guide offers various new build kitchen ideas and tips to help you choose the right design.
Key Takeaways
- Assess All Your Needs: Start by evaluating your requirements, considering storage, layout, and functionality.
- Calculate a Budget: Determine how much you can allocate for your kitchen project.
- Consider Plumbing and Heating: Plan for essential utilities like water supply and heating.
- Look for Lighting Options: Explore different lighting solutions to enhance your kitchen’s ambiance.
- Create a Mood board: Compile ideas, colours, and styles to visualize your dream kitchen.
- Consult a Kitchen Designer: Seek professional advice to optimize your design.
- Call in the Professionals: Involve experts for installation and construction.
- Prepare for Cabinet and Worktop Fittings: Ensure seamless integration of cabinets and work surfaces.
- Choose Your Finishing Touches: Select hardware, appliances, and decorative elements.
Assess your needs and budget
Consider how you’ll use your kitchen. Are you an avid cook who needs plenty of prep space? Do you have large family dinners? Or do you mainly use the kitchen for quick meals? Evaluate your requirements and design your kitchen accordingly.

Plan the layout and functionality
The layout of your kitchen should suit your specific needs. Consider the amount of storage you’d like and where it would be most useful. Deep drawers for pots and pans or dedicated spaces for small appliances can improve your kitchen’s functionality.
Choose the right kitchen style
Your kitchen should reflect your style while complementing the overall design of your home. Here are some new build kitchen ideas:
High-gloss kitchens
High-gloss kitchens have shiny-finished cabinets that provide a modern look, making the space feel larger and brighter by reflecting light.
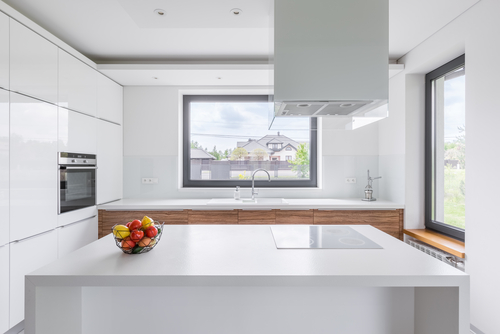
Family-friendly kitchens
Family kitchens prioritise durability and safety. Look for rounded corners on countertops, soft-close drawers and materials that can withstand spills.
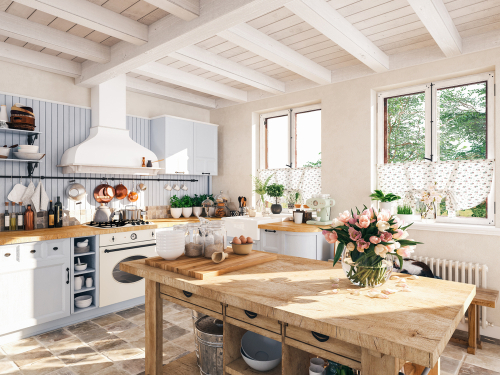
Entertainers’ kitchens
If you love hosting, you’ll need plenty of space. Open-plan designs that flow into dining or living areas are ideal, as are kitchen islands, as they provide a natural gathering spot for guests.
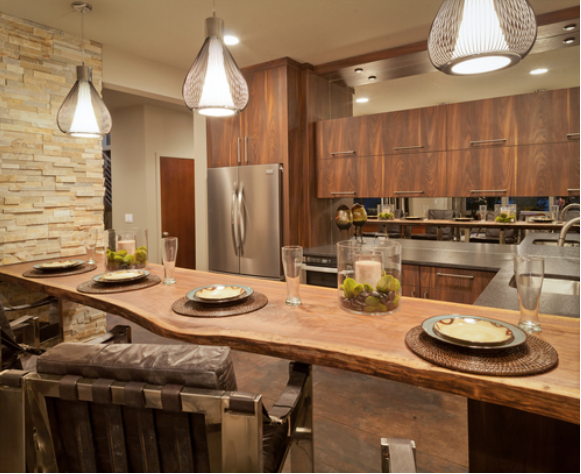
Consider different lighting options
Good lighting can transform a kitchen’s atmosphere. For a modern look, install spotlights or under-cabinet lights to illuminate surfaces. Adjustable lighting can be beneficial as it allows you to change the mood from bright and functional to warm and inviting.
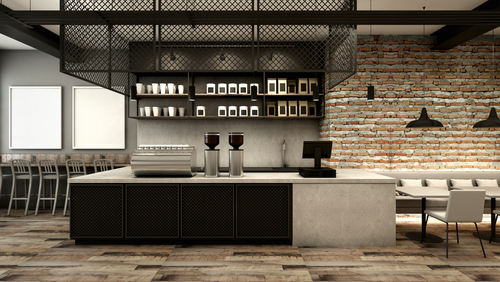
Select flooring and wall coverings
When choosing flooring, you should consider practicality and maintenance, as kitchen floors need to be durable and resistant to spills. Here are some popular flooring options:
• Ceramic tiles: They’re water-resistant, easy to clean and available in a range of colours and patterns.
• Laminate: Laminate flooring mimics the look of wood or stone. It’s easy to install, cost-efficient and resistant to scratches and dents.
• Stone: Stone flooring, including marble, granite and slate, offers a natural look and is extremely durable.
• Hardwood: Made from solid wood, hardwood is known for its durability and timeless appeal.
Semi-gloss paint and satin paint are ideal for kitchen walls, as they’re durable and easy to clean. Wall coverings, like ceramic tiles or glass panels, are also perfect for walls near cooking areas. Not only are they easy to clean, but they can be a striking design option.
Pick a timeless colour scheme
While kitchen trends come and go, certain colour schemes maintain their appeal. Neutral palettes of white, grey and natural wood tones provide a flexible foundation that won’t date quickly. Add personality to the room through accessories and other smaller elements.
Choose cabinets and worktops
Cabinets and worktops represent a significant portion of your kitchen budget. For cabinets, consider the construction quality as much as the door style. Soft-close hinges, dovetail drawer joints and solid wood frames ensure longevity.
Worktops need to balance style with practicality. Quartz offers the look of natural stone with better stain resistance, while butcher block brings warmth but requires more maintenance.

Ready to become a homeowner? Explore our fantastic range of new homes across the UK, with unique offers to help you move.
Call or visit our Sales Advisers at your nearest development to find out more.
