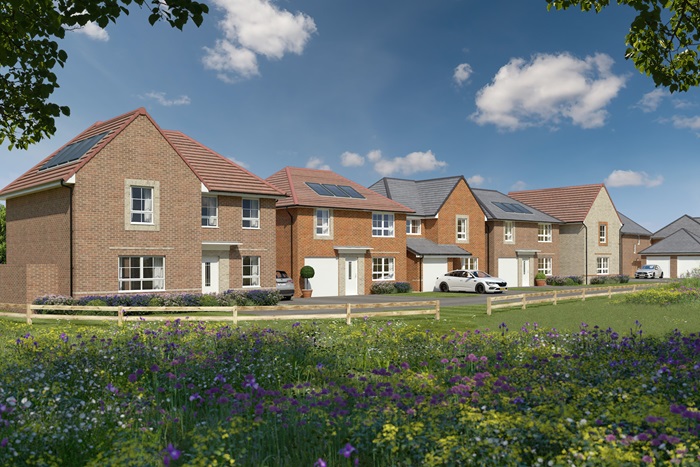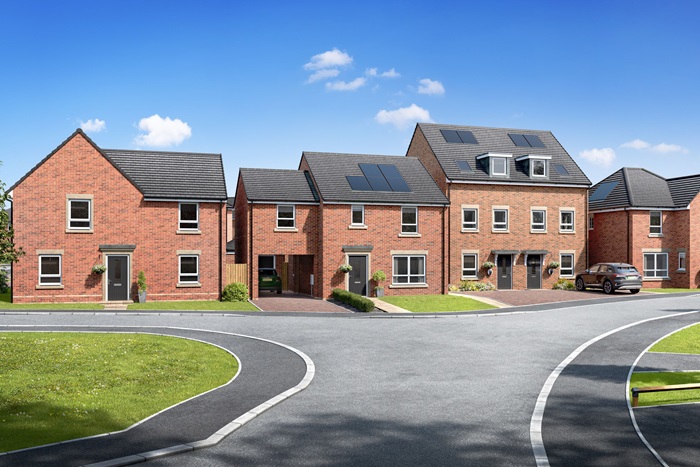New build homes for sale in Hartlepool
Hartlepool is a coastal town in Durham, offering a mix of seaside charm and urban convenience. Located just 30 minutes from Middlesbrough, it features excellent schools, local shops, and beautiful beaches. Perfect for families and commuters, new homes in Hartlepool provide easy access to Durham and Newcastle, ensuring a well-connected and welcoming living environment.
/002-bne_highgrove_wynyard_alderney_denby_kennford_4bed_3bed.jpg?w=700&hash=05007FD7AA8285215BC14B11D37244C2)
Highgrove at Wynyard Park
Attenborough Way, Wynyard, Stockton on Tees, Teesside, TS22 5JR
- £168,000 to £309,995
- 2, 3 and 4 bedroom
- New homes for sale in Wynyard.
/street-scene-3-plots-321-to-316-feb-25.jpg?w=700&hash=48BFC2592B47184033206C4BFFCD142A)
Grey Towers Village
Sinderby Lane, Nunthorpe, MIDDLESBROUGH, MIDDLESBROUGH, TS7 0RP
- £299,995 to £492,995
- 3, 4 and 5 bedroom
- New homes for sale in Nunthorpe

Alder Heights
Rotary Way, Ryhope, Sunderland, Tyne & Wear, SR3 2ZE
- £224,995 to £379,995
- 3 and 4 bedroom
- New 3 and 4 bedroom homes now launched in Ryhope.

Old Durham Gate
Bent House Lane, Durham, County Durham, DH1 2DX
- £247,995 to £344,995
- 3 and 4 bedroom
- New homes for sale in Durham.
/003-bne_theorchard_moresby_maidstone_denford_denby_3bed_2bed.jpg?w=700&hash=F025BE087627C73F88B5B05356C4CF04)
The Orchard at West Park
Edward Pease Way, West Park Garden Village, Darlington, DL2 2WL
- New build homes in Darlington

Monkton Gardens
Swan Close, Hebburn, Tyne and Wear, NE31 2FL
- £229,995 to £404,995
- 3 and 4 bedroom
- New homes for sale in Hebburn.
/september-2024/003-bye_abbeyview_whitby_windermere_alderney_kingsley_radleigh_4bed_webres.jpg?w=700&hash=DB3FB08C8BEE5180C91B9E768DA11250)
Abbey View
Abbey View Road, Whitby, North Yorkshire, YO22 4FR
- £205,000 to £280,000
- 2 and 3 bedroom
- Whitby's finest residential location! Your new, energy-efficient home by the sea.
/church-fields-street-scene-2-of-plots-56-to-60.jpg?w=700&hash=D6979ECF5BC3509D762F6FFBAD659751)
Church Fields
St Michaels Avenue, New Hartley, Northumberland, NE25 0RP
- £202,995 to £436,995
- 2, 3 and 4 bedroom
- New homes for sale in New Hartley
/001-bne_westmeadows_cramlington_barratt_radleigh_kingsley_4bed.jpg?w=700&hash=365F9E0E7DE3441878C2B34C7CC9C30E)
West Meadows @ Arcot Estate
Beacon Lane, Cramlington, Northumberland, NE23 8AZ
- From £388,995
- 4 bedroom
- New homes for sale in Cramlington. Final few homes remaining. Don't miss your last chance to buy!
/004-bne_meadowhill_barratt_throckley_alderney_radleigh_4bed.jpg?w=700&hash=D67AB3CA265B8BF05F8CF22F1317FFBA)
Meadow Hill
Meadow Hill, Hexham Road, Throckley, Newcastle upon Tyne, Tyne & Wear, NE15 9FW
- £224,995 to £350,495
- 3 and 4 bedroom
- New homes for sale in Throckley.
Nearby Hartlepool
- New homes in Billingham
- New homes in Bishop Auckland
- New homes in Burnopfield
- New homes in Consett
- New homes in Coxhoe
- New homes in Darlington
- New homes in Fishburn
- New homes in Seaham
- New homes in Sedgefield
- New homes in Stanley
- New homes in Elwick
- New homes in Dalton Piercy
- New homes in Castle Eden
Related Searches
New homes in Hartlepool FAQs
-
Hartlepool is home to a vibrant community centred around its historic quayside, where residents frequently come together for seasonal festivals and local markets.
-
Families moving to our new build homes in Hartlepool have access to quality education. St Bega’s Catholic Primary School and Stranton Primary School offer excellent primary facilities, while the Horizon School and Dyke House Academy provide well-regarded secondary and sixth form opportunities.
-
Hartlepool features diverse amenities, including excellent sports facilities at Mill House Leisure Centre, which has multiple swimming pools and fitness suites. Shopping facilities include Middleton Grange Shopping Centre, which houses major retailers and local businesses. Cultural attractions include the National Museum of the Royal Navy and the Hartlepool Art Gallery, while the historic Grand Hotel hosts regular community events.
-
The town boasts convenient transport links, with the A19 providing quick access to major northeastern cities. Hartlepool railway station offers regular services to Newcastle, Middlesbrough and Sunderland, while local bus services connect the town to the surrounding areas.
-
Located near the coast, Hartlepool is home to plenty of natural beauty. Seaton Carew Beach is perfect for seaside strolls, while Hartlepool Headland offers coastal walks with scenic views. Residents can explore the extensive woodland and grasslands at Summerhill Country Park, or visit the nearby Durham Heritage Coast, which features idyllic clifftop walks and protected natural habitats.