A great range of homes
As an award-winning homebuilder, we're proud to create homes that are built to last and encourage modern family life. These are some of our favourite homes, to see what's available near you, search for developments in your local area below.
The Denford - 2 bedrooms
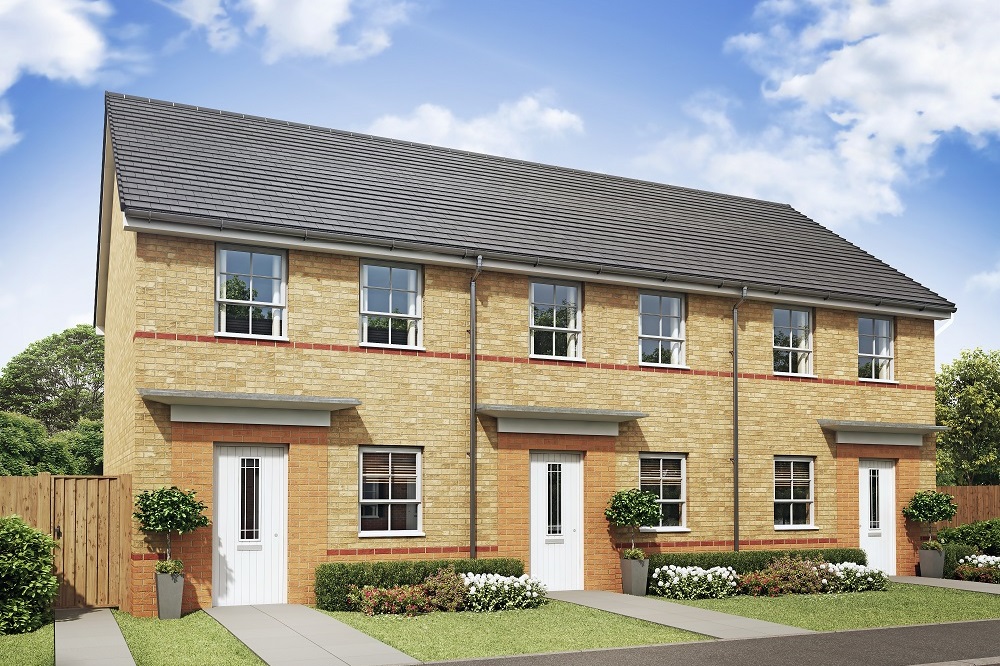
The 2 bedroom Denford is an ideal home for first time buyers and offers a free-flowing layout with plenty of storage, ensuring clutter-free living. The open-plan layout ensures light from the French doors of the lounge, and the front aspect window of the kitchen, to fill this space with lots of natural light.
The stairs from the lounge to the first floor leads to the 2 bedrooms, both of which, offer space for wardrobes and the main bathroom is located in between these 2 rooms.
The Kenley - 2 bedrooms
The 2 bedroom Kenley is an ideal home for first time buyers and offers a modern layout with plenty of storage, ensuring clutter-free living. The open-plan kitchen with dining area and French doors leading to the rear garden, allows for the outside and inside to flow.
The 2 bedrooms offer space for wardrobes and the family bathroom is conveniently located in between these 2 rooms. The stairs to the first floor lead off of the comfortable lounge which features plenty of sockets for you to plug in wherever you need to.
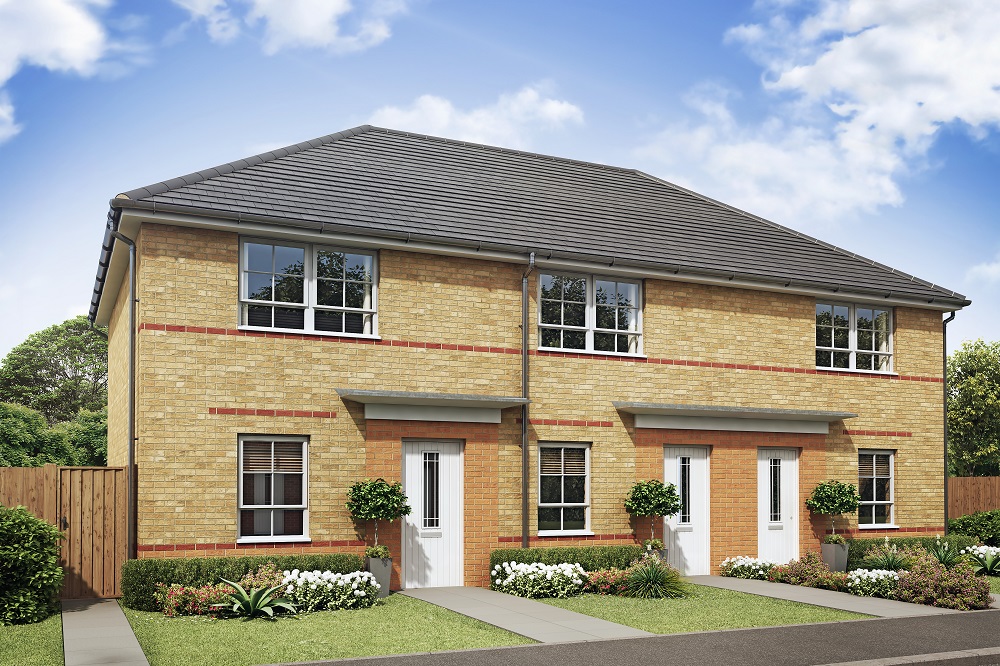
The Denby - 3 bedrooms
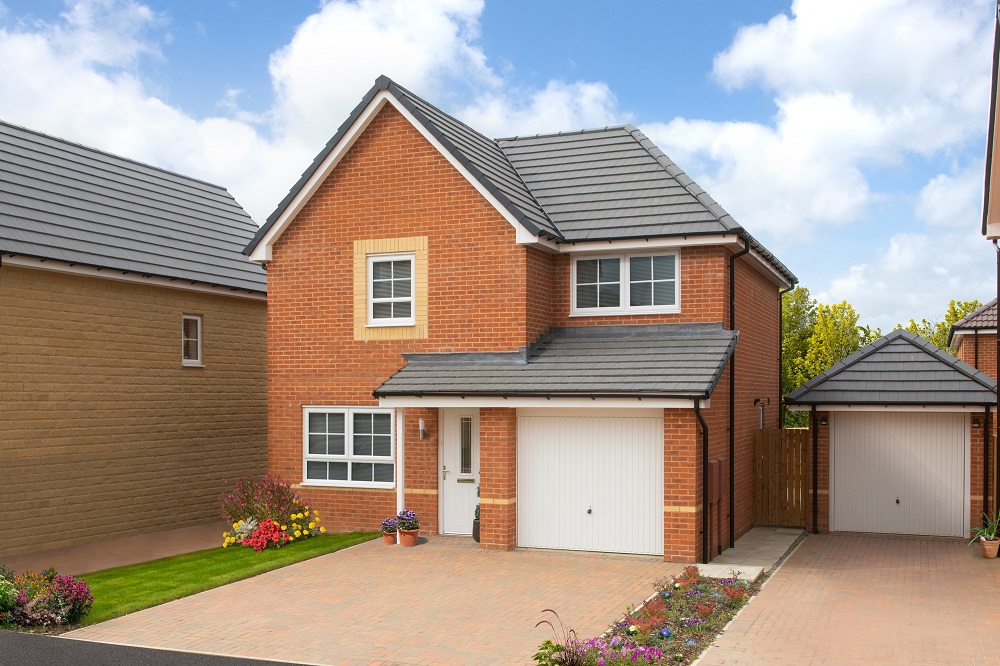
The free-flowing ground floor emphasises the modern open-plan living that the Denby has to offer. Large windows and French doors bring the outside in and maximise natural light, providing a real sense of space. You’ll find plenty of storage including a utility area – which assists with clutter-free living, giving all belongings a place to be stored.
The 3 bedrooms and en-suite to the main bedroom offers a sanctuary for each family member and a space to call their own.
The Ellerton - 3 bedrooms
The 3 bedroom Ellerton features a large window to the front of the lounge, allowing lots of natural light to fill the room. The open-plan kitchen with dining space includes French doors that lead out to the rear garden and provides a great space for entertaining by allowing for the indoors and out to flow seamlessly.
The 3 bedrooms each offer space for wardrobes, ensuring everyone has a place for their belongings which helps with clutter-free living. The main bedroom features an en-suite and there is a family bathroom.
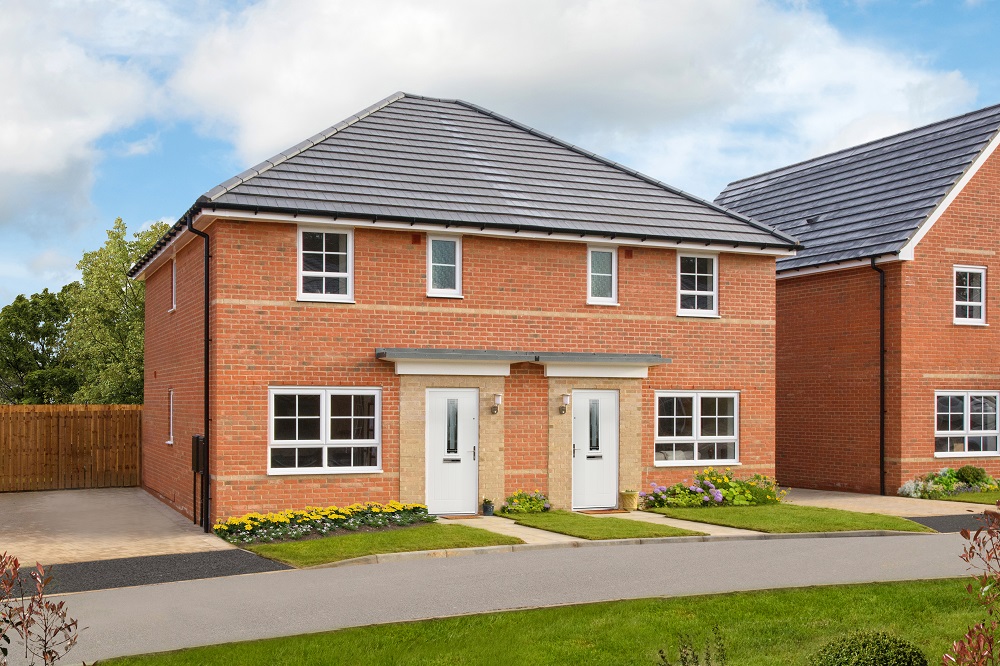
The Maidstone - 3 bedrooms
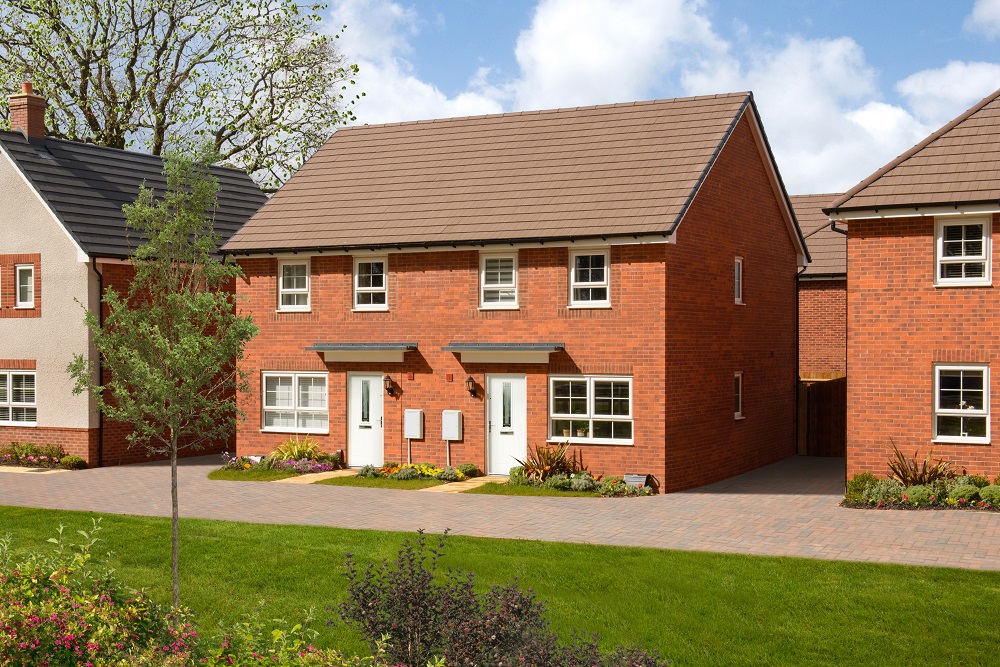
The 3 bedroom Maidstone features a large window to the front of the lounge, allowing lots of natural light to fill the room. The open-plan kitchen with dining space includes French doors that lead out to the rear garden and provides a great space for entertaining by allowing for the indoors and out to flow.
The 3 bedrooms each offer space for wardrobes, ensuring everyone has a place for their belongings which helps with clutter-free living. The main bedroom features an en-suite and there is a family bathroom.
The Moresby - 3 bedrooms
A spacious 3 bedroom home, the Moresby features a dual-aspect lounge, allowing lots of natural light to fill the room. The open-plan kitchen with dining space includes French doors that lead out to the rear garden and provides a great space for entertaining by allowing a seamless flow between indoors and out.
The 3 bedrooms each offer space for wardrobes, ensuring everyone has a place for their belongings which helps with clutter-free living. The main bedroom features an en-suite and there is a family bathroom.
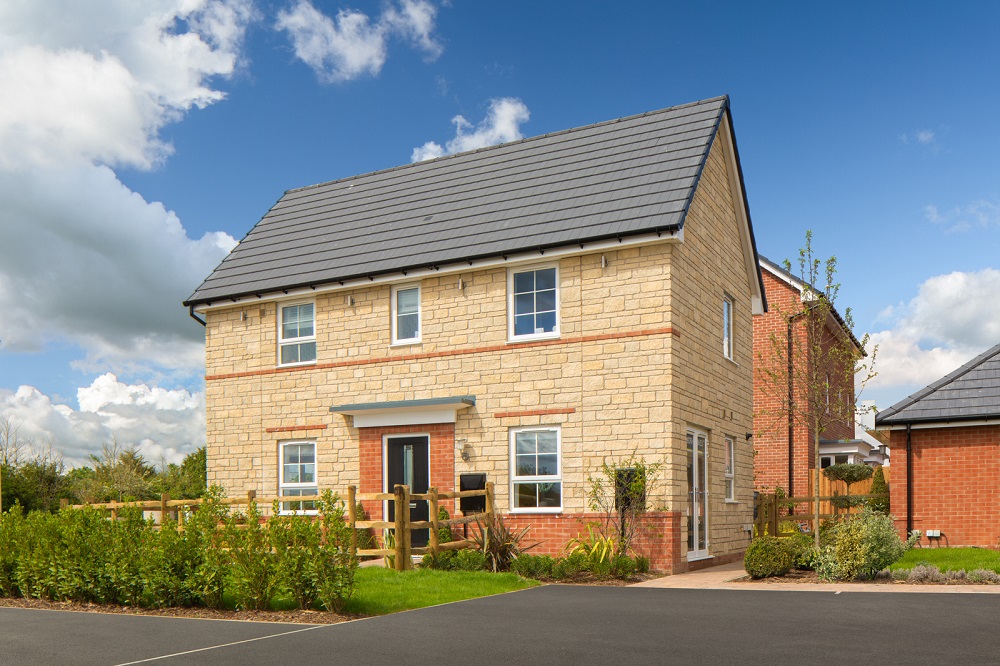
The Norbury - 3 bedrooms
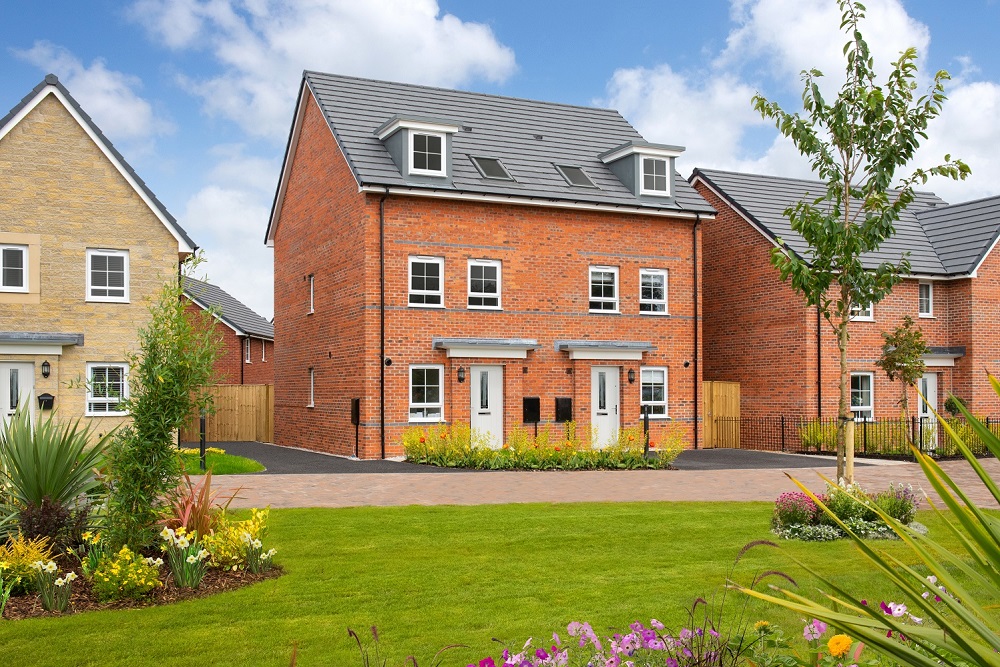
A generously laid out 3 storey, 3 bedroom home, the Norbury provides an expansive main bedroom which covers the entire top floor and includes a dressing area and en-suite. 2 further bedrooms and a family bathroom can be found on the first floor.
The ground floor allows natural light to fill the home via French doors which lead to the garden from the open-plan lounge with dining area.
This home offers plenty of storage, giving all of your belongings a home.
The Palmerston - 3 bedrooms
An ideal home for first-time buyers, the Palmerston offers an open-plan kitchen with dining area and French doors leading to the rear garden, allowing the outside and inside to flow seamlessly.
The comfortable lounge is the ideal place to relax and each of the 3 bedrooms offers plenty of storage and wardrobe space.
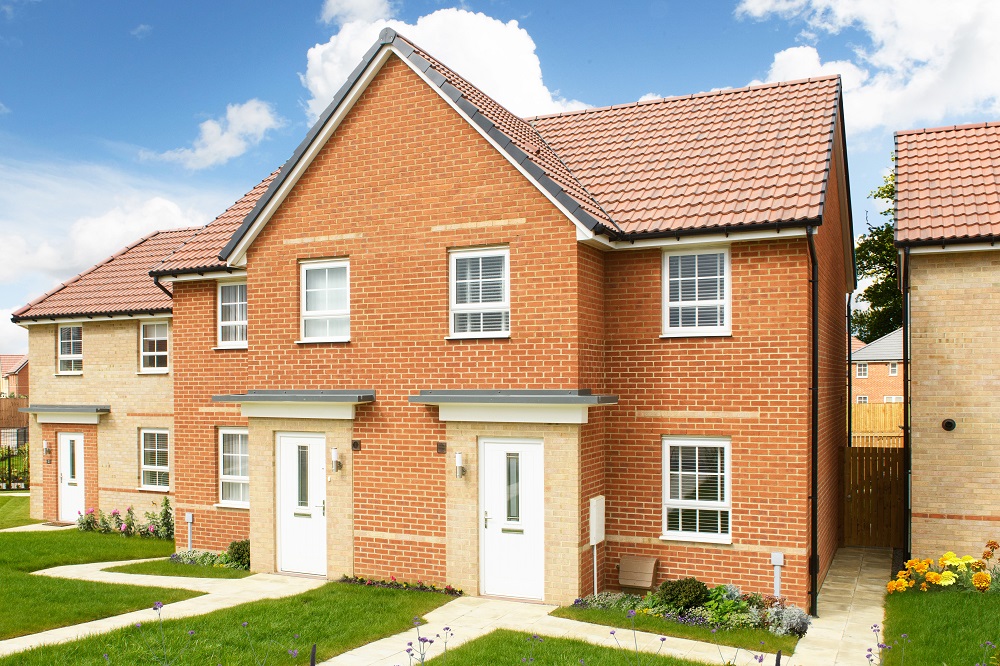
The Kingsville - 3-4 bedrooms
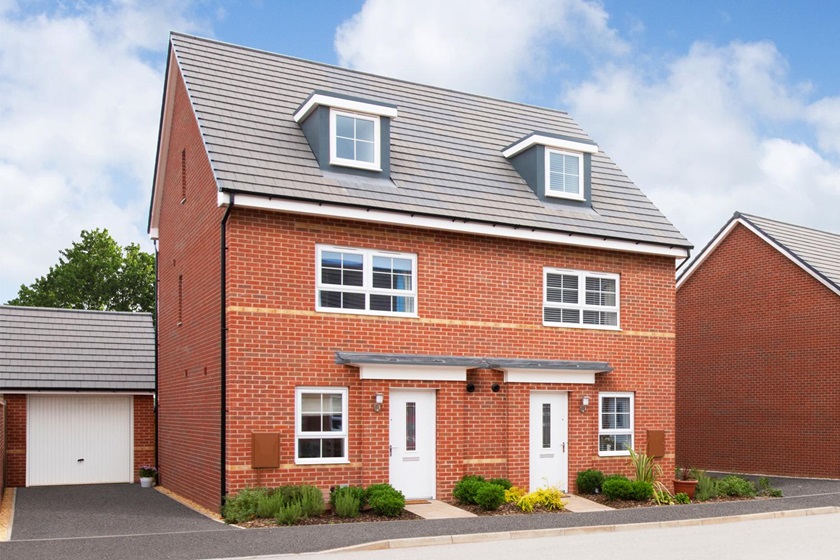
A modern 3 storey home, the Kingsville offers 3-4 bedrooms, with the 4th being able to be utilised as a study or bedroom depending on your lifestyle and family needs. The free-flowing kitchen with family & dining areas is a great space for entertaining and the French doors leading from the family area into the rear garden allows the inside and out to flow.
The first floor features the main bedroom with en-suite and the family lounge which features a large window allowing natural light to flood in.
The second floor features 2 further bedrooms and the main bathroom.
The Alderney - 4 bedrooms
A practical and spacious family home, the Alderney invites families to let the outdoors in via French doors in both the open-plan kitchen and dual-aspect lounge, which flood the home with sunlight.
Embrace the multi-purpose function of a separate dining room which can be utilised to fit in with your lifestyle.
Each of the 4 bedrooms provide space for wardrobes and the main bedroom includes an en-suite.

The Chester - 4 bedrooms
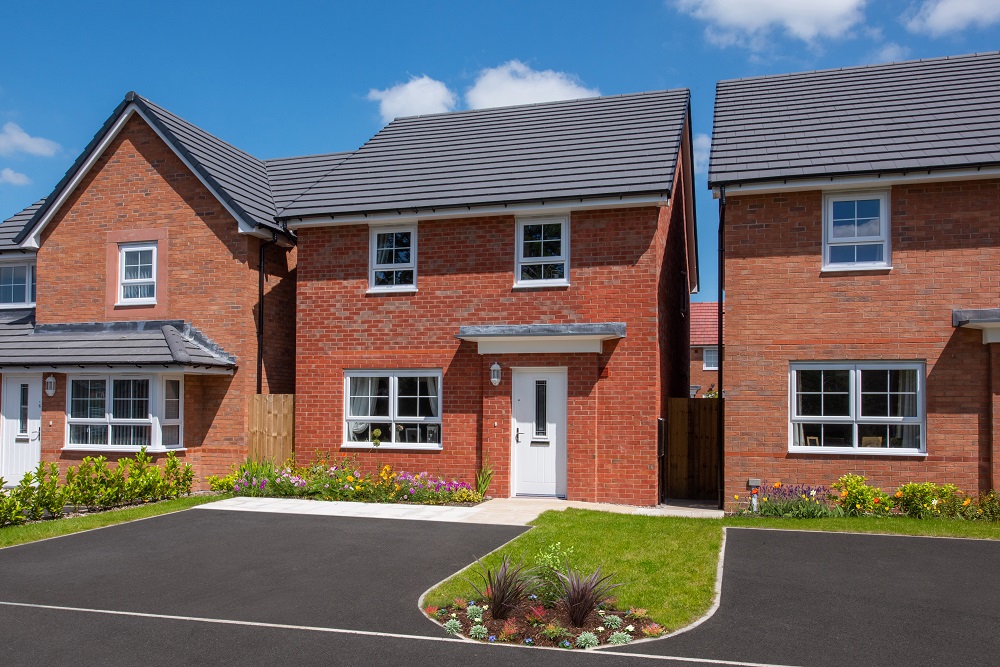
The hub of the home in the Chester is the large open-plan kitchen located to the rear which includes a dining area, breakfast bar and French doors leading to the rear garden, allowing the inside and out to flow seamlessly.
The handy utility cupboard and wardrobe spaces in each bedroom will enable you to enjoy clutter-free living.
The large window to the lounge, allows natural light to fill the room.
Upstairs you’ll find 4 bedrooms, one featuring an en-suite as well as the family bathroom.
The Kingsley - 4 bedrooms
Oversized windows and French doors make the ground floor of the Kingsley bright and airy. The large open-plan kitchen with dining area is the ideal hub to entertain friends & family and the separate utility room and storage ensures clutter-free living.
Upstairs are 4 bedrooms with an en-suite to the main bedroom. The single bedroom can be utilised to fit in with your family’s lifestyle and turned into a study or dressing room.
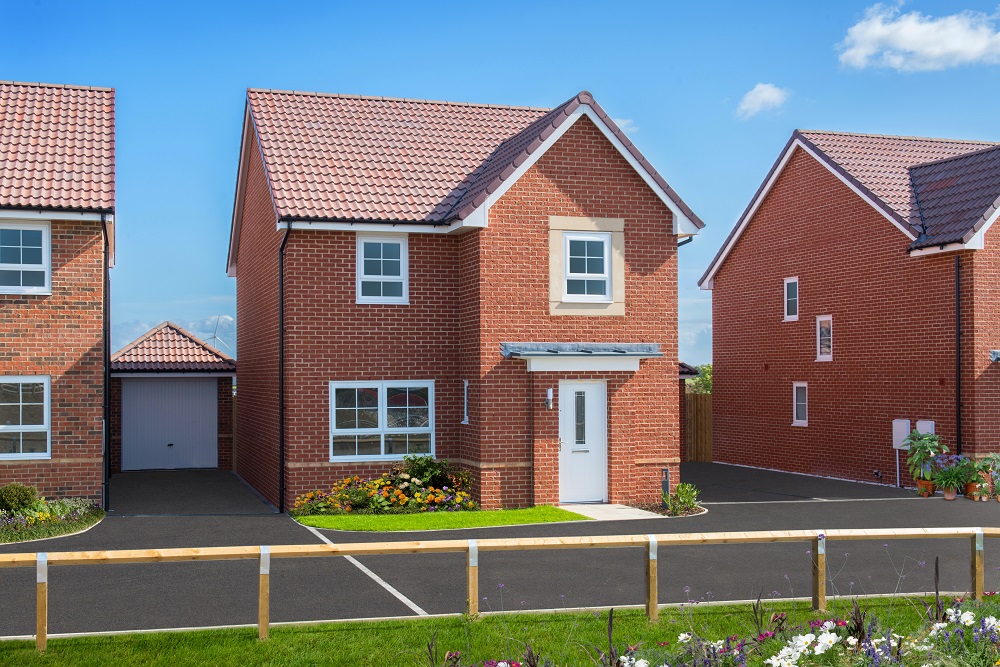
The Radleigh - 4 bedrooms
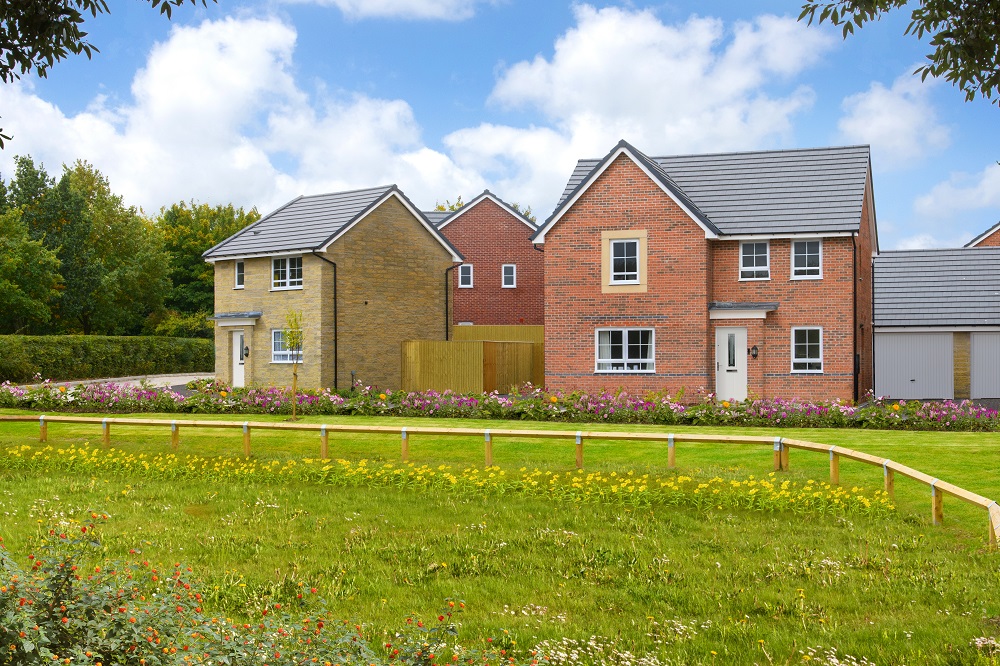
The impressive size of the Radleigh ensure there’s plenty of space for the whole family and provides room for everyone’s belongings meaning you’ll benefit from clutter-free living.
The wide hallway gives you a sense of space as soon as you walk in and the impressive open-plan kitchen at the back of the home offers dining & family areas with doors opening onto the garden – making this the hub of the home.
The 4 bedrooms all offer space for wardrobes, with the main bedroom also providing an en suite.
The Windermere - 4 bedrooms
An impressive 4 bedroom home, the Windemere features a single integral garage providing key off-road parking for the family.
The ground floor provides an impressive open-plan kitchen with dining area and French doors leading to the rear garden allowing the outside in.
In the lounge, the large window allows lots of natural light to fill this room and the separate utility room and storage cupboards allow for clutter-free living, giving everyone’s belongs a place to go. p>
The first floor offers 4 bedrooms, all of which include a space for wardrobes and the main bedroom features an en-suite.
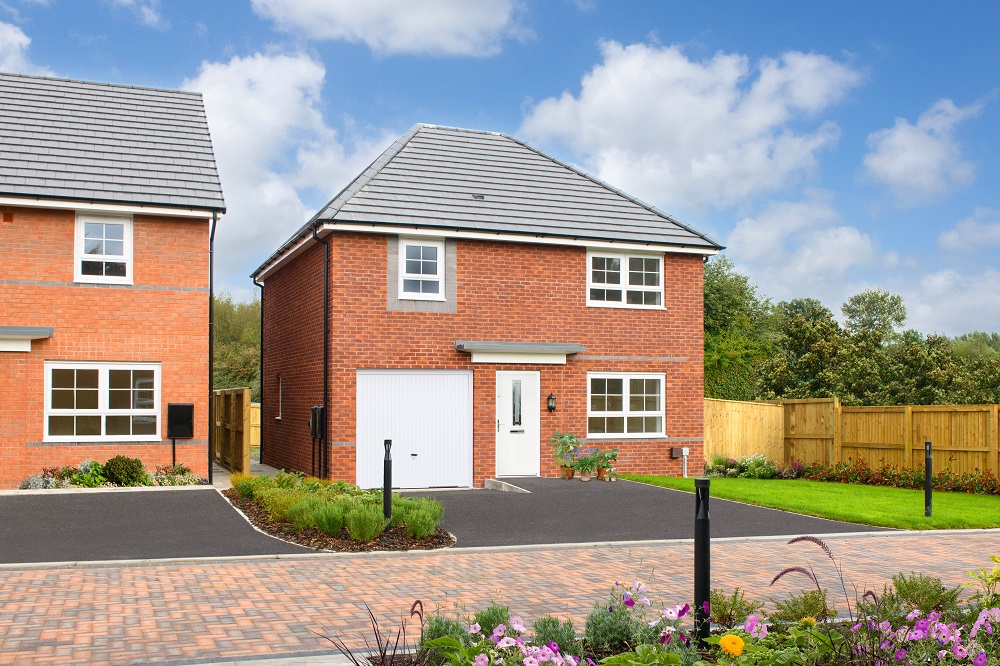
The Woodcote - 4 bedrooms
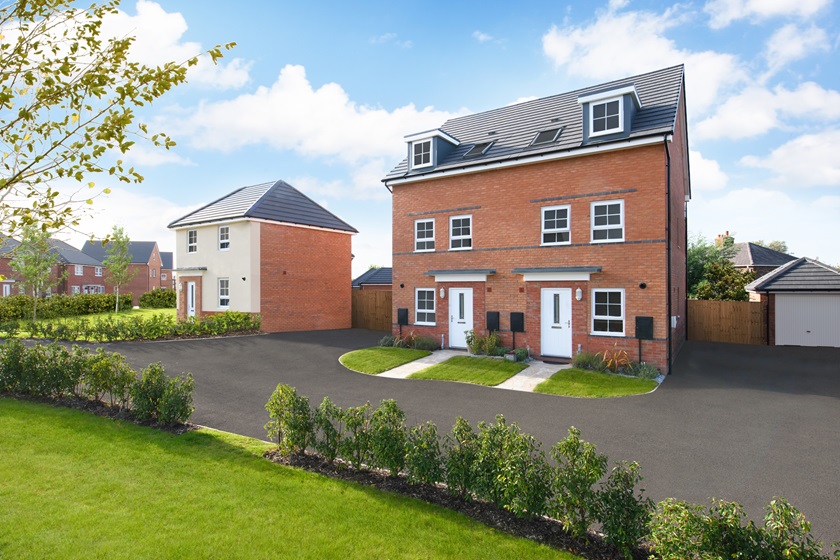
A 3 storey, 4 bedroom home, the Woodcote offers a modern layout with plenty of storage across each floor, providing clutter-free living.
The kitchen is located to the front of the home, with the large open-plan lounge with dining area towards the rear, featuring French doors leading to the back garden, maximising natural light.
The expansive main bedroom covers the entire top floor and includes a dressing area and en-suite.
The 3 further bedrooms and a family bathroom can be found on the first floor.
Please note that all images are for illustrative purposes only. Final elevations of the property purchased may differ from those shown. Images include optional upgrades at additional cost. Please see our Image Disclaimer for further details.